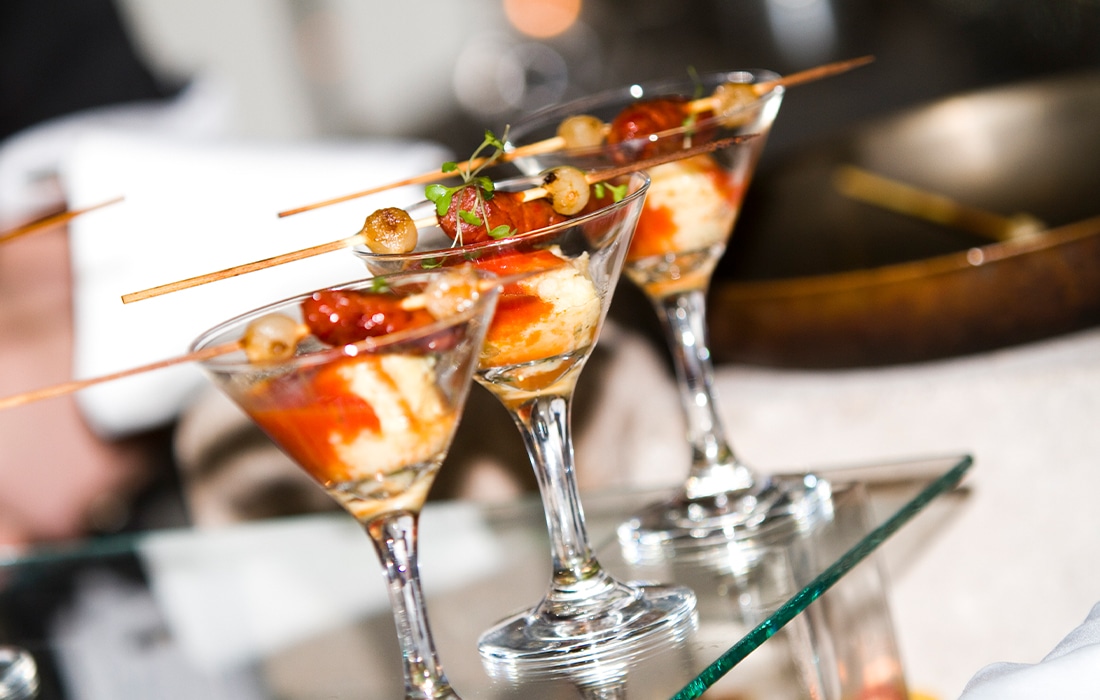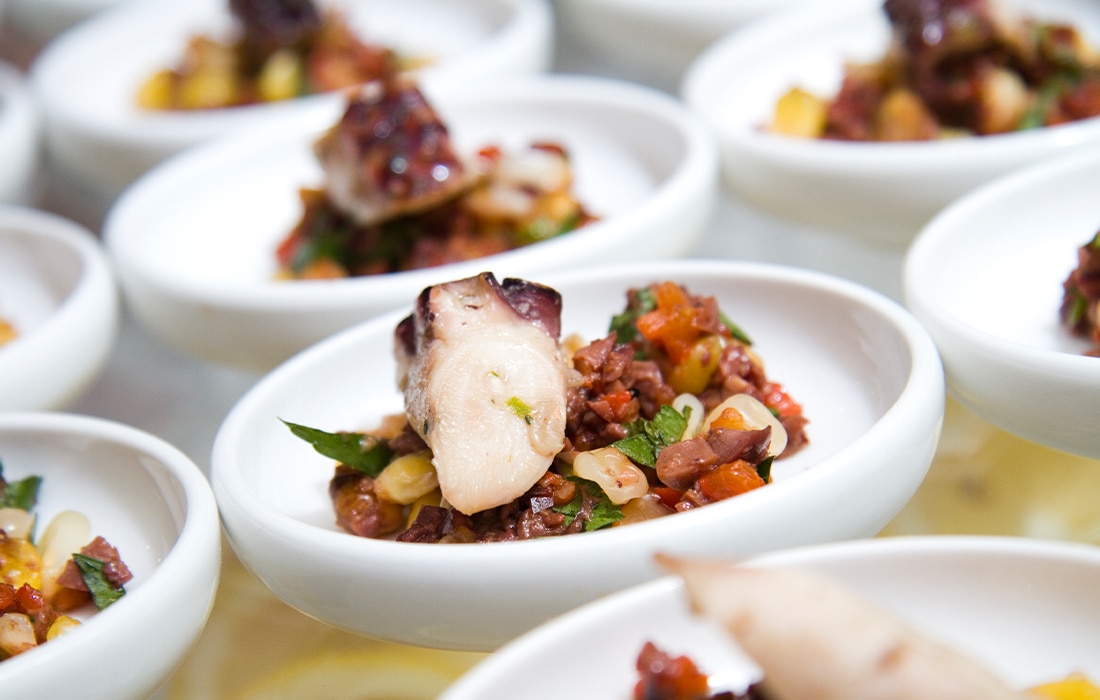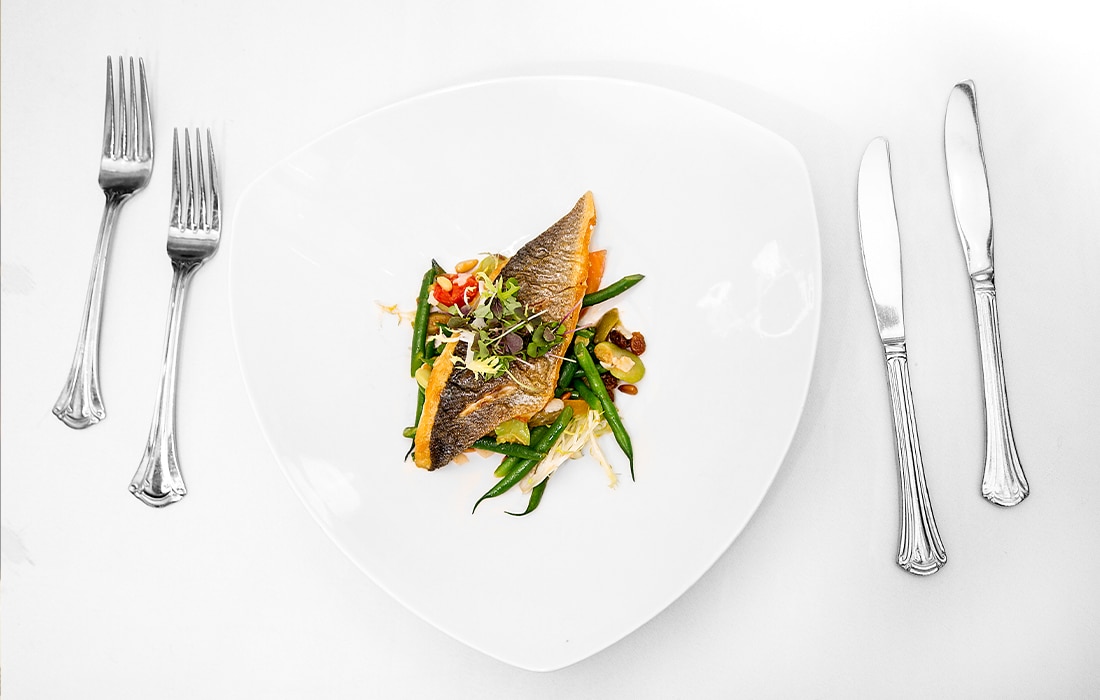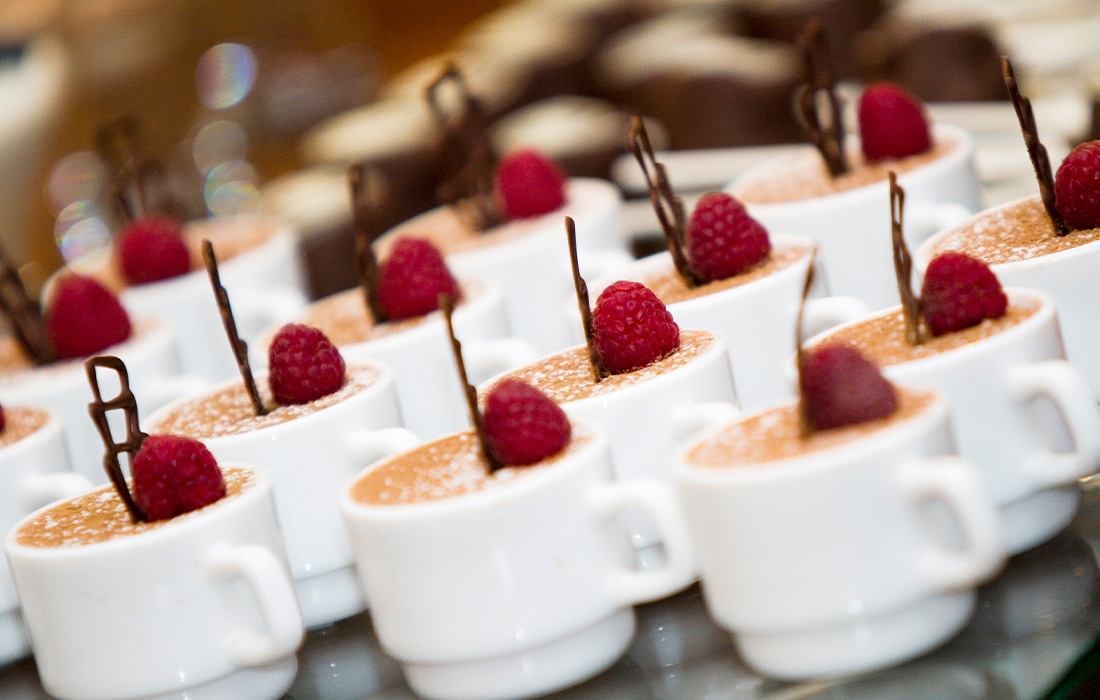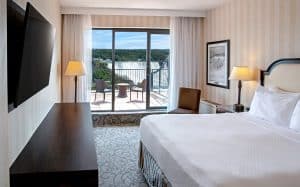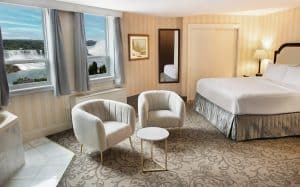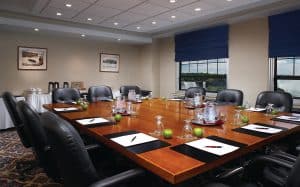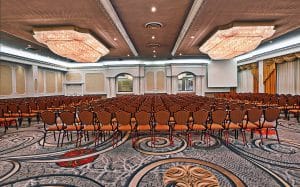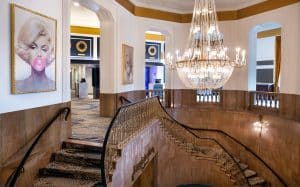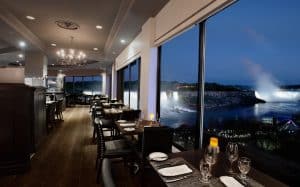There’s no better place to appreciate Niagara Falls’ incredibly rich heritage than the historic Crowne Plaza. This elegant venue offers a comprehensive event package to ensure seamless planning and an exceptional experience. Part of Falls Avenue Resort, the Crowne Plaza offers a diverse selection of unique special event and team building venues, Fallsview dining, themed restaurants and lively attractions.
Hotel Overview
- Historical property, located across from the Falls and Rainbow Bridge
- 234 guestrooms and suites
- 15,000 sq. ft. flexible function space including Fallsview and natural lighting
- 8,000 sq. ft. Grand Ballroom
- 11 flexible function room including Fallsview space
- Prime Steakhouse
Hotel Amenities
- Indoor connections to Falls Avenue Resort and Casino Niagara
- Prime Steakhouse
- Starbucks Cafe
- Fitness Centre
- Shopping Concourse
- Full-service Business Centre
- Covered secured self parking
- Valet laundry services
- Indoor pool
- Safety deposit boxes available at front desk
Guestrooms and Suites
- 234 guestrooms and suites
- Wireless Internet access
- Deep Sleeper Bed
- Marble and tile bathrooms
- Iron/ironing boards
- Coffeemaker with complimentary coffee and tea
- Hairdryer
- Guestrooms are equipped with TeleAdapt ChargePorts that allow for easy and convenient charging of personal electronic devices with AC outlets and USB charging ports.
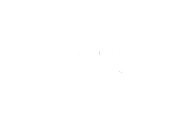
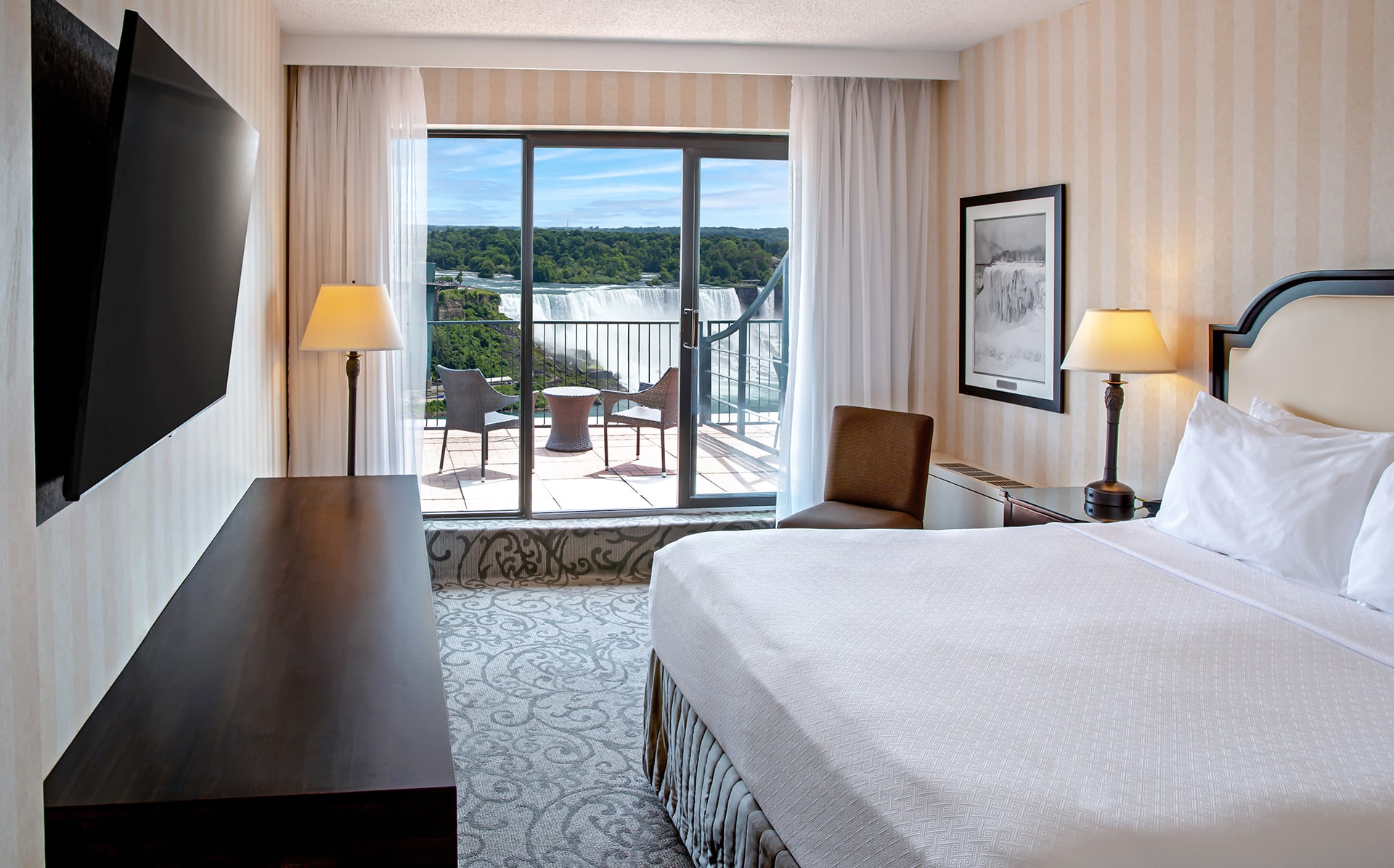
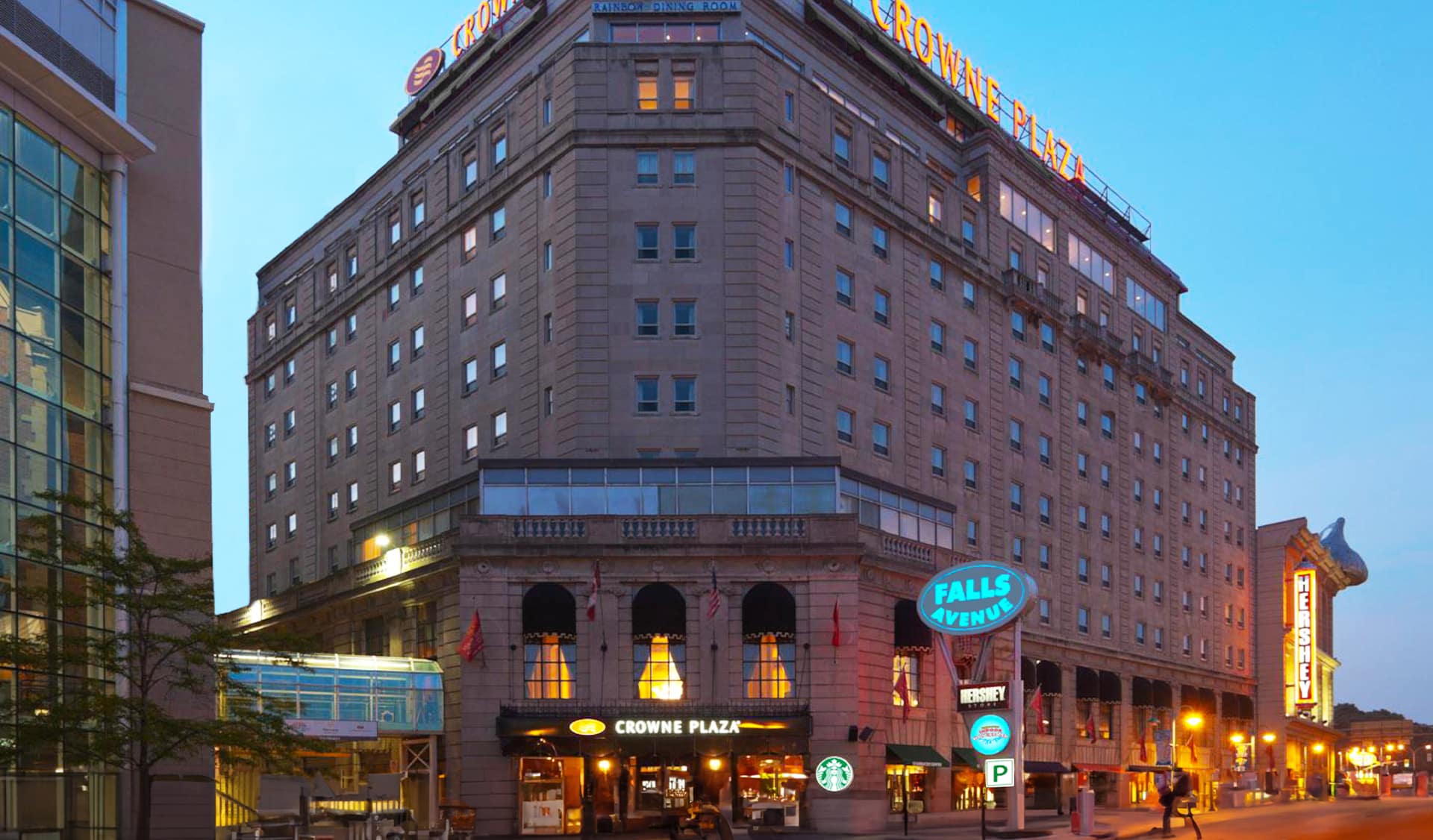
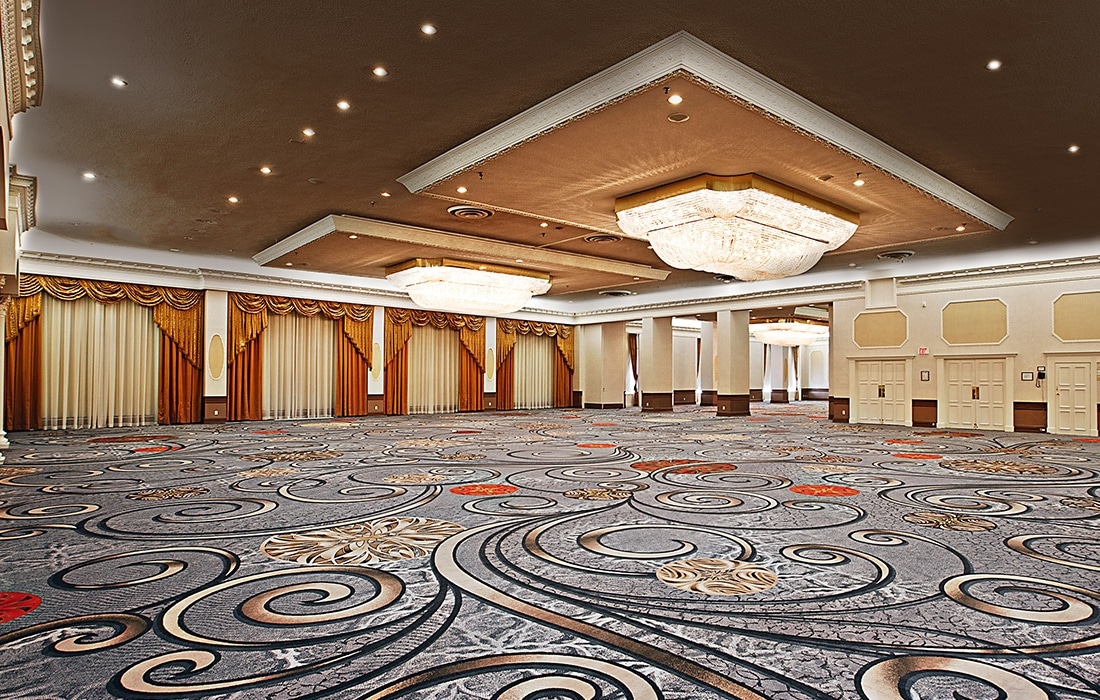 Grand Ballroom
Grand Ballroom 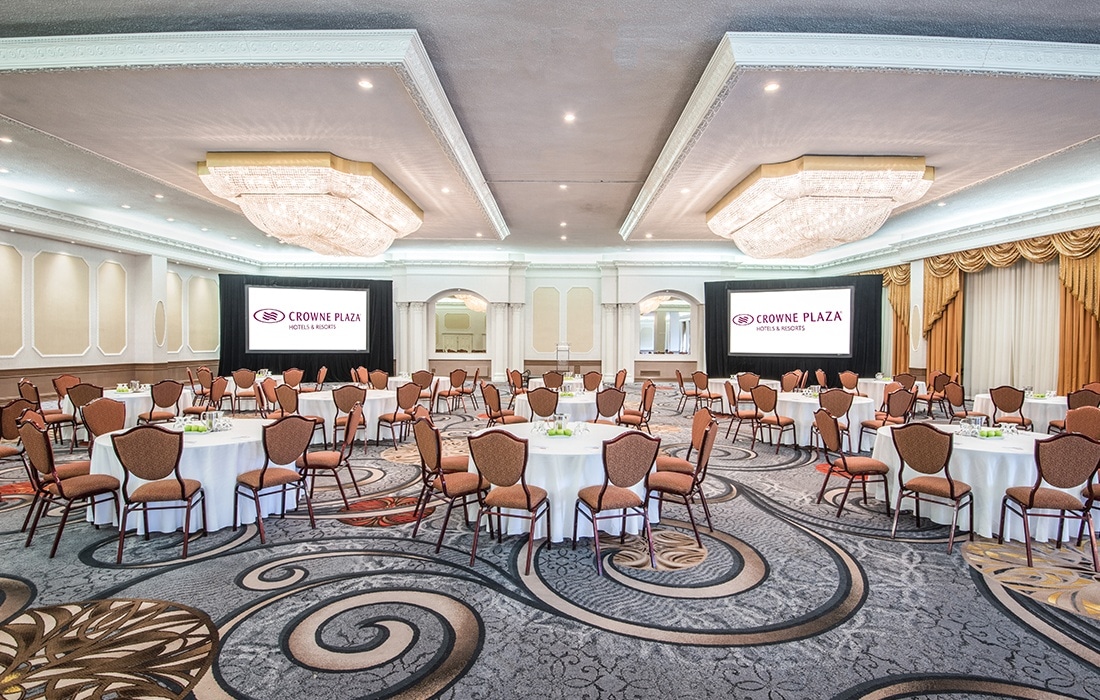 Niagara Room
Niagara Room 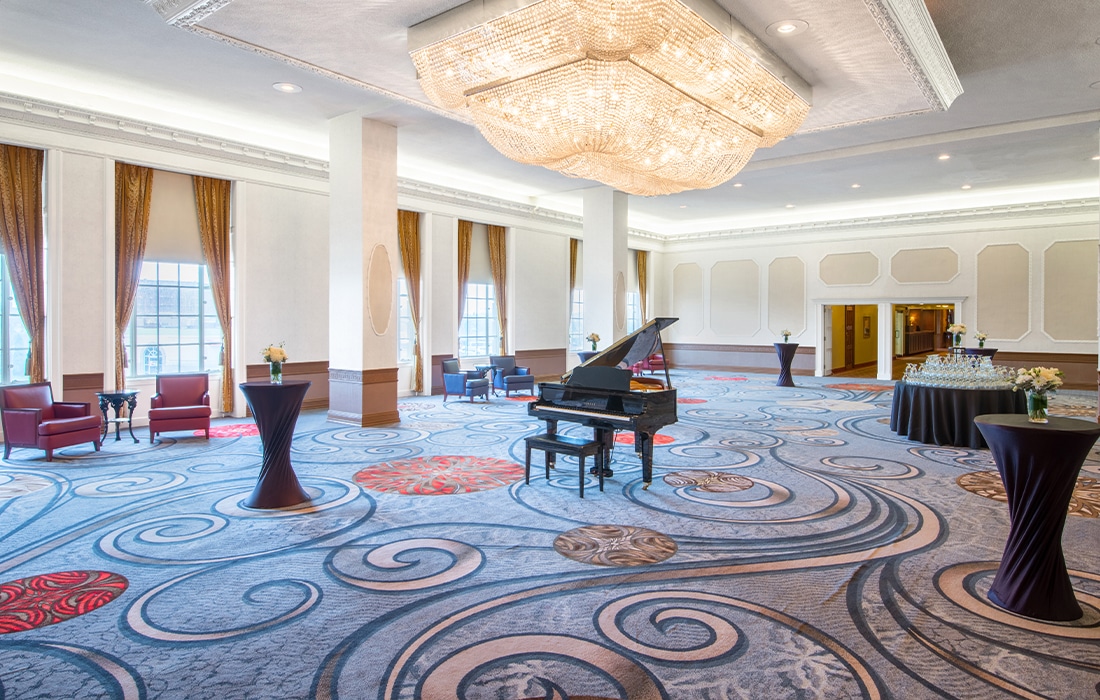 Brock Room
Brock Room 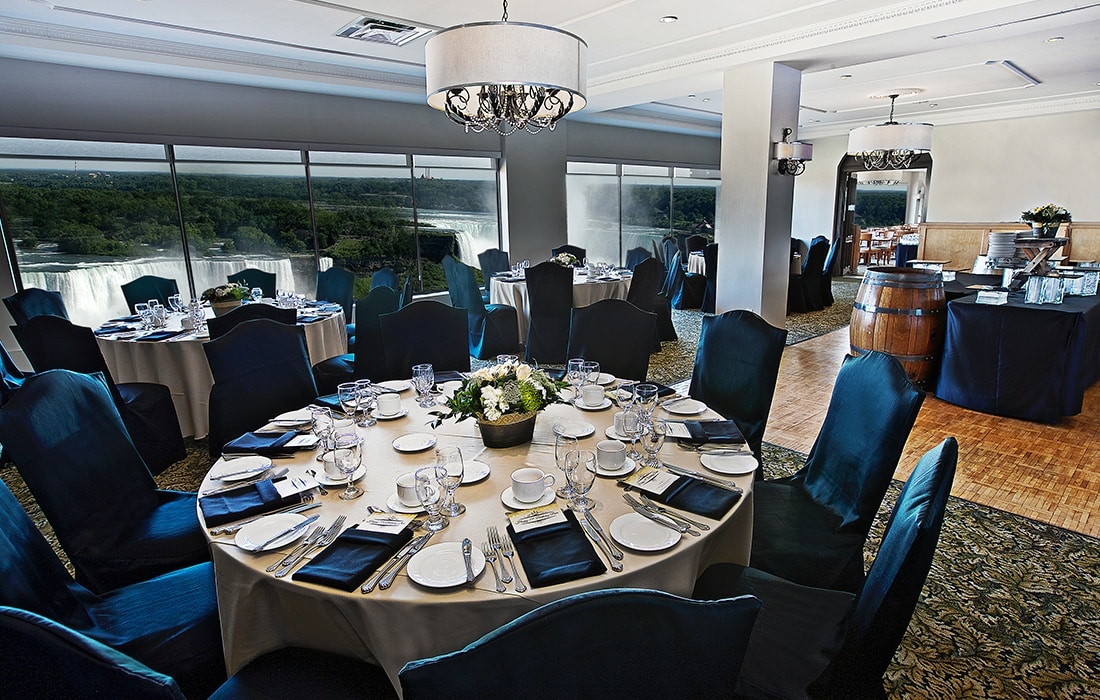 Rainbow Salon
Rainbow Salon 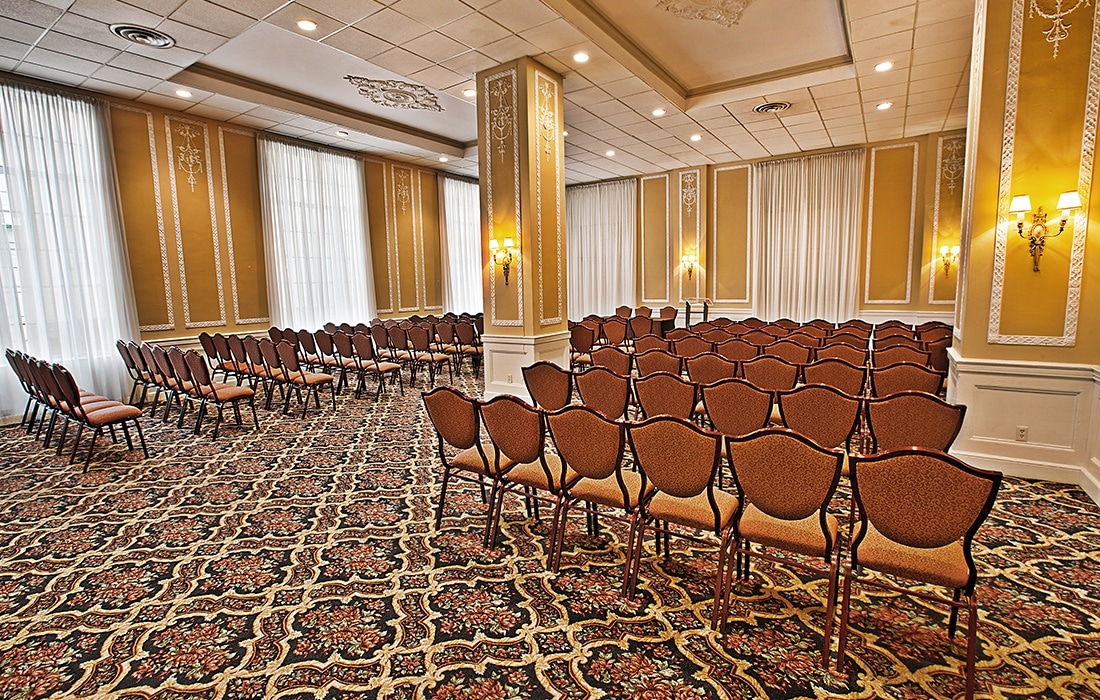 Elizabeth Room
Elizabeth Room 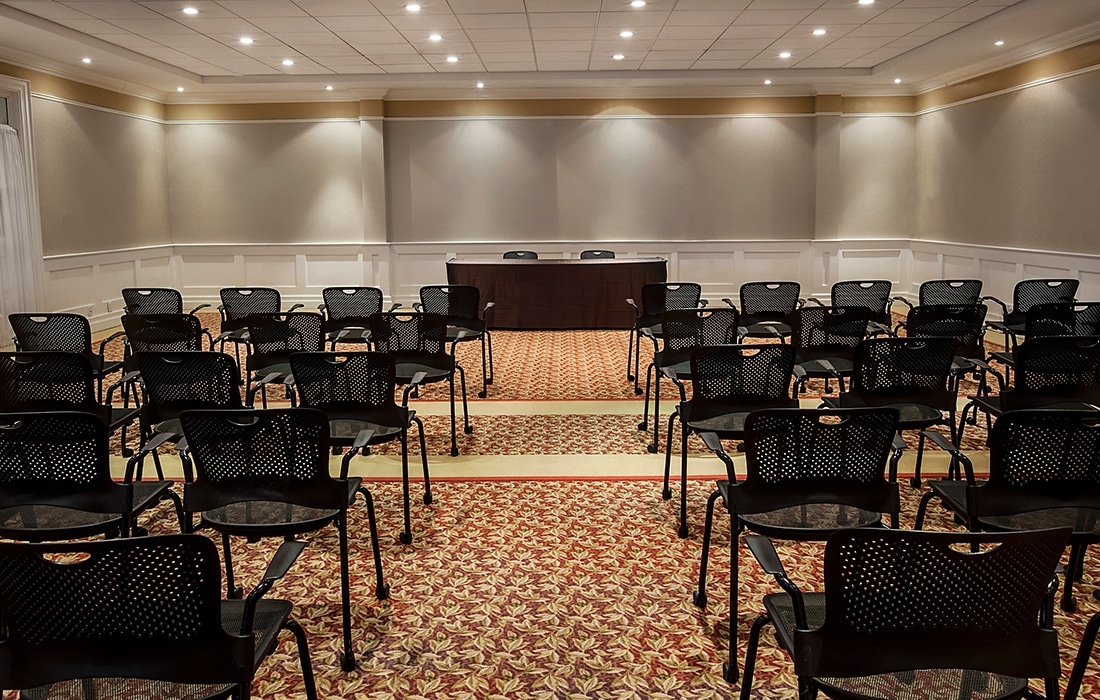 Canadian Room AB
Canadian Room AB 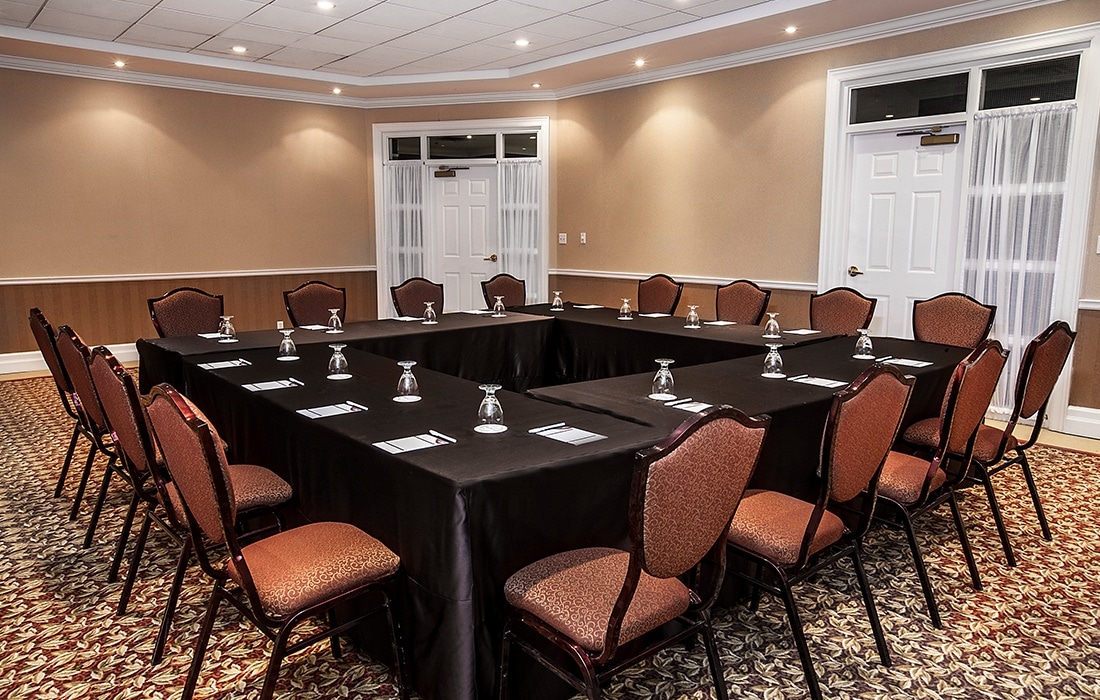 King George Room
King George Room 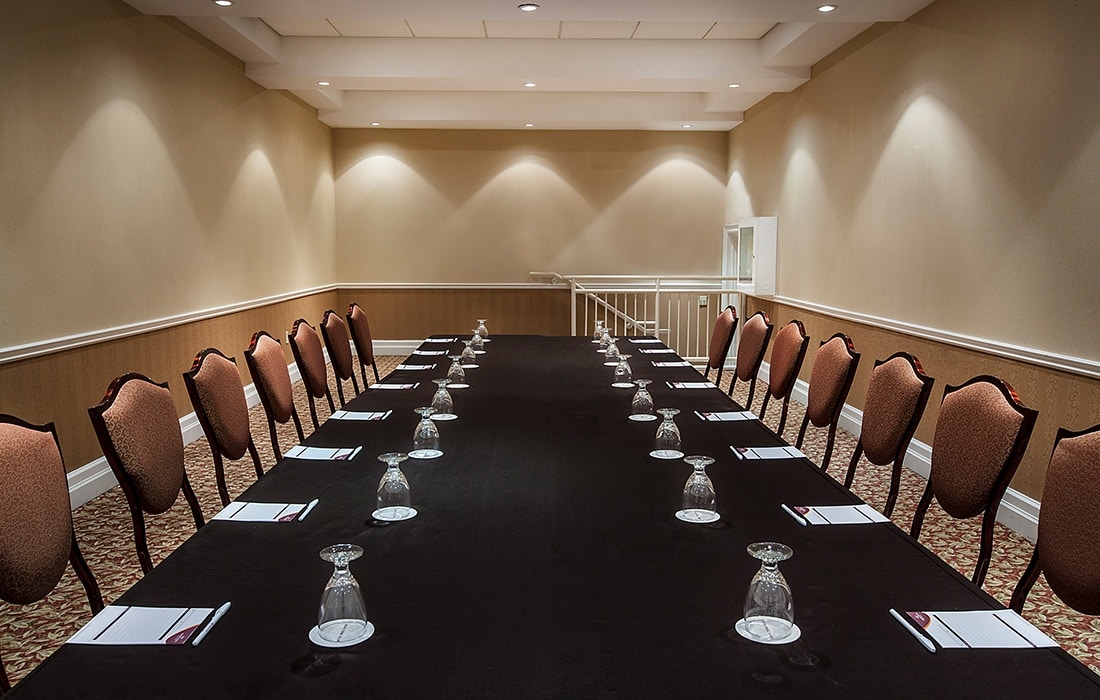 Victoria Room
Victoria Room 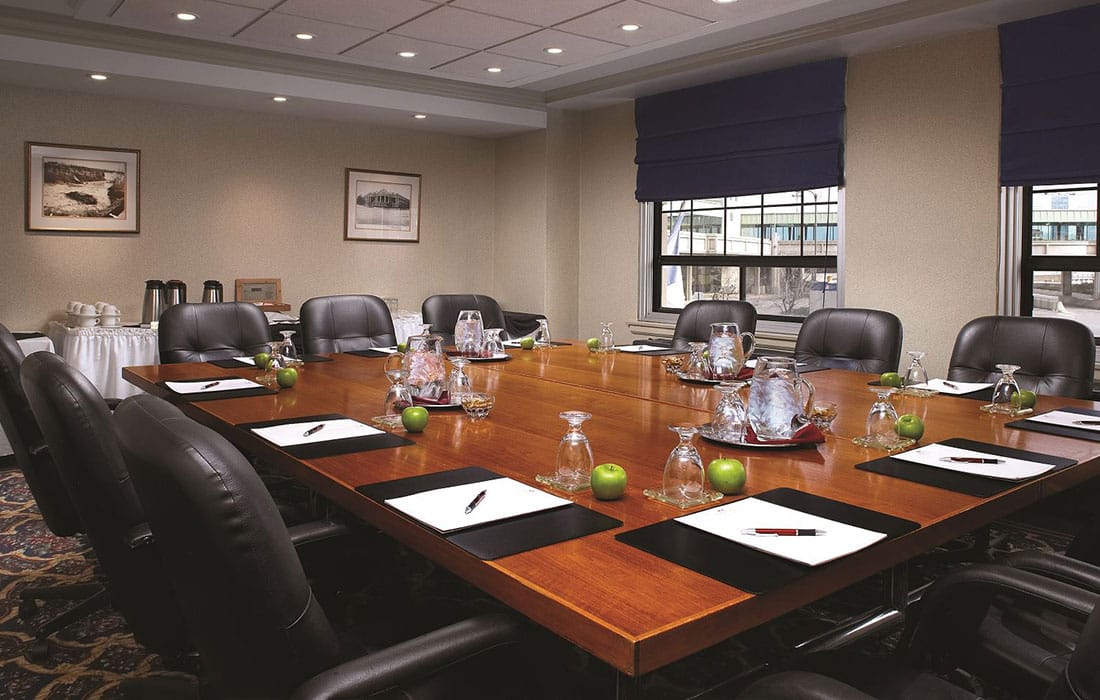 Lobby Boardroom
Lobby Boardroom 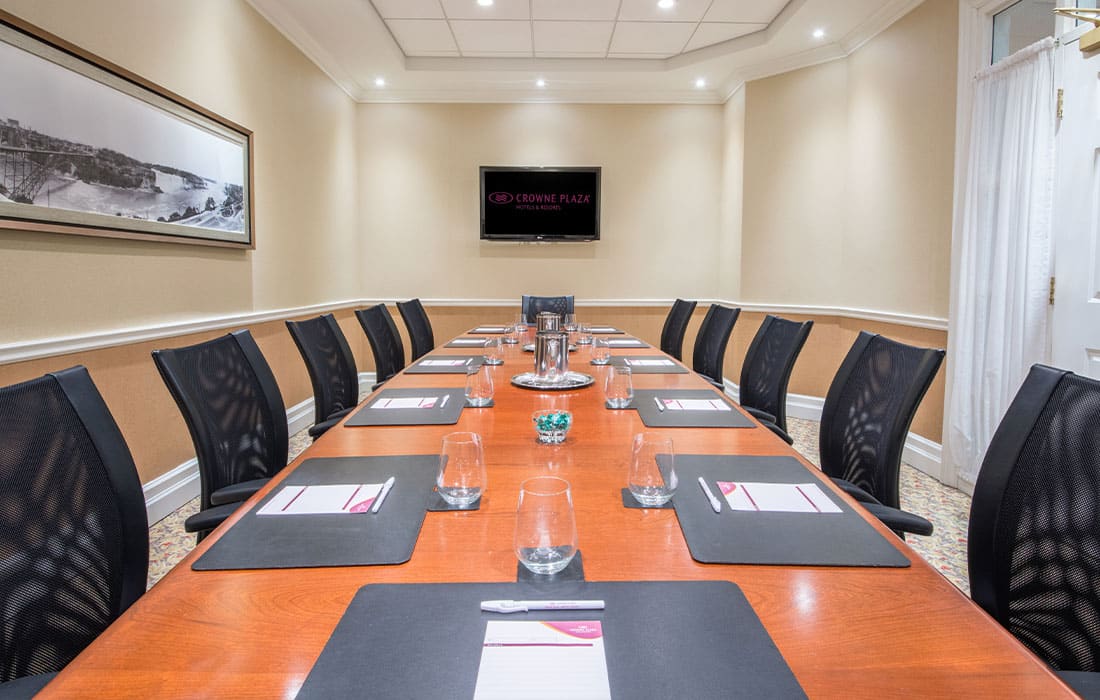 Simcoe Room
Simcoe Room 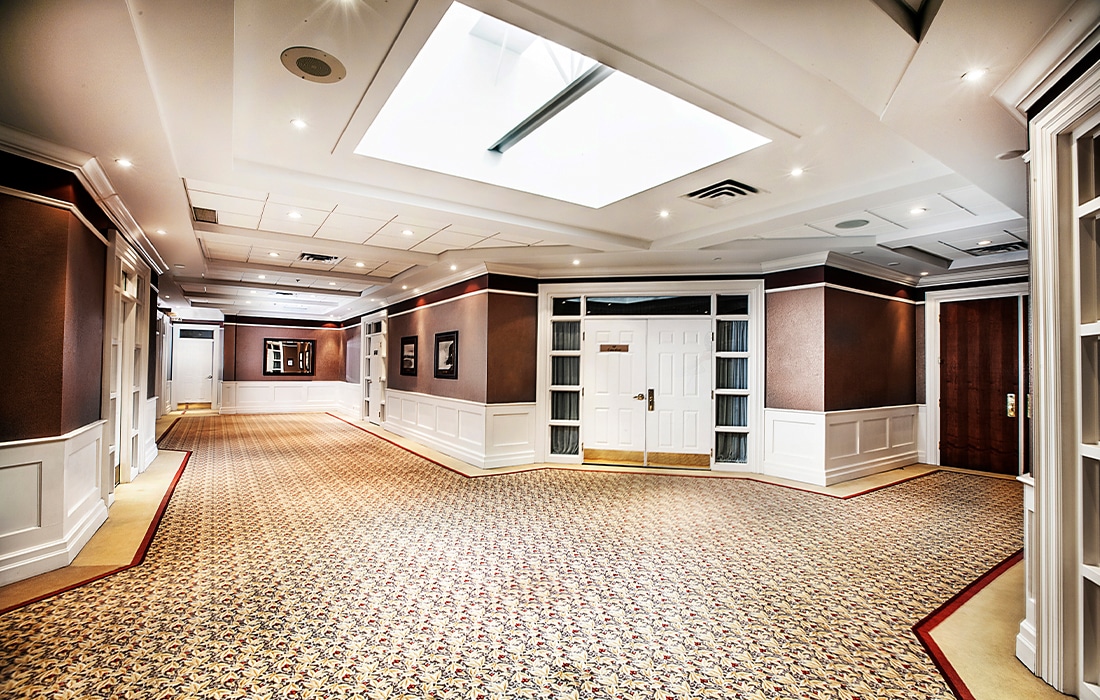 5th Floor Pre-Function
5th Floor Pre-Function 