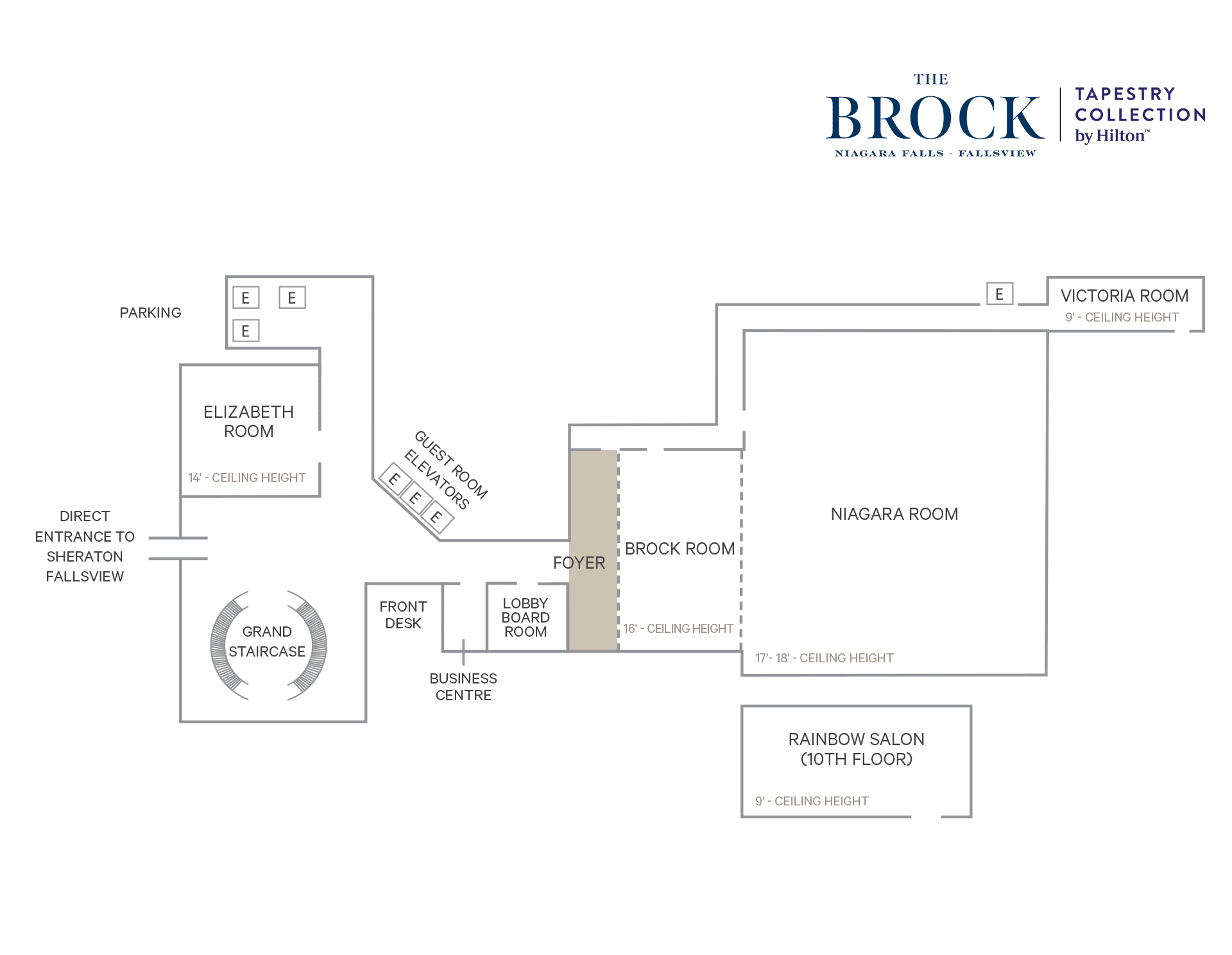Foyer

Room Summary
| Size | 1035 Sq. Ft. |
| Dimensions | 23x45x16 |
Seating Capacties
| Theatre | - |
| Classroom | - |
| Hollow Sq. | - |
| Reception | - |
| Banquet | - |
| U-Shape | |
| Booth (8x8) | |
| Booth (10x10) |

| Size | 1035 Sq. Ft. |
| Dimensions | 23x45x16 |
| Theatre | - |
| Classroom | - |
| Hollow Sq. | - |
| Reception | - |
| Banquet | - |
| U-Shape | |
| Booth (8x8) | |
| Booth (10x10) |