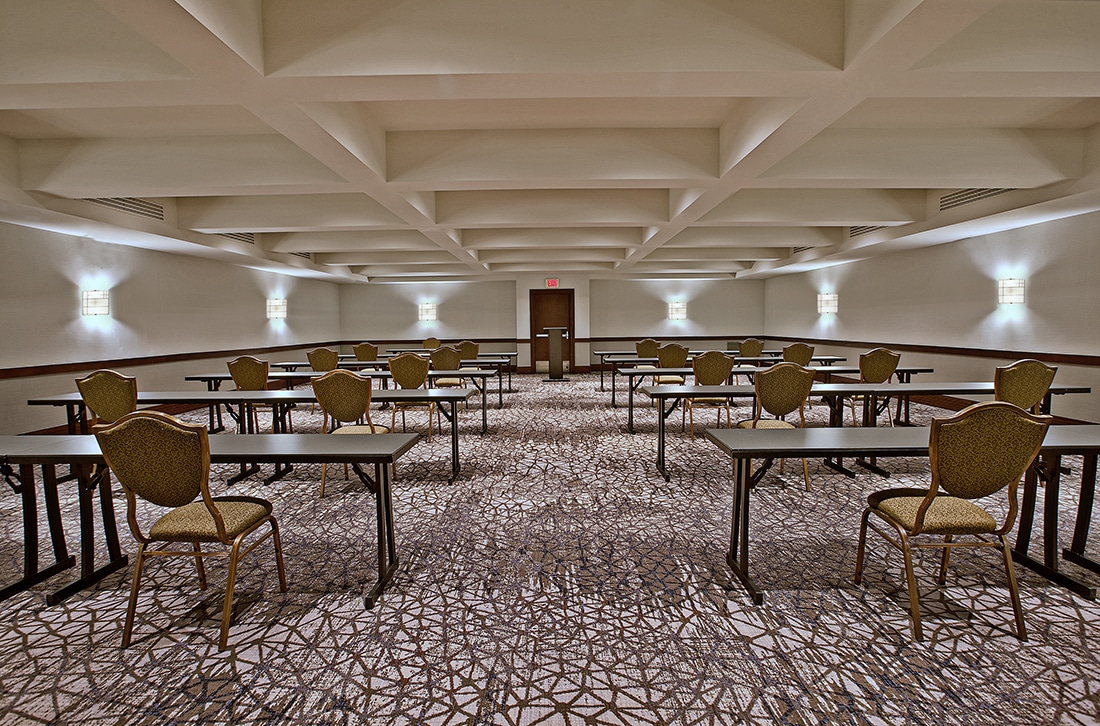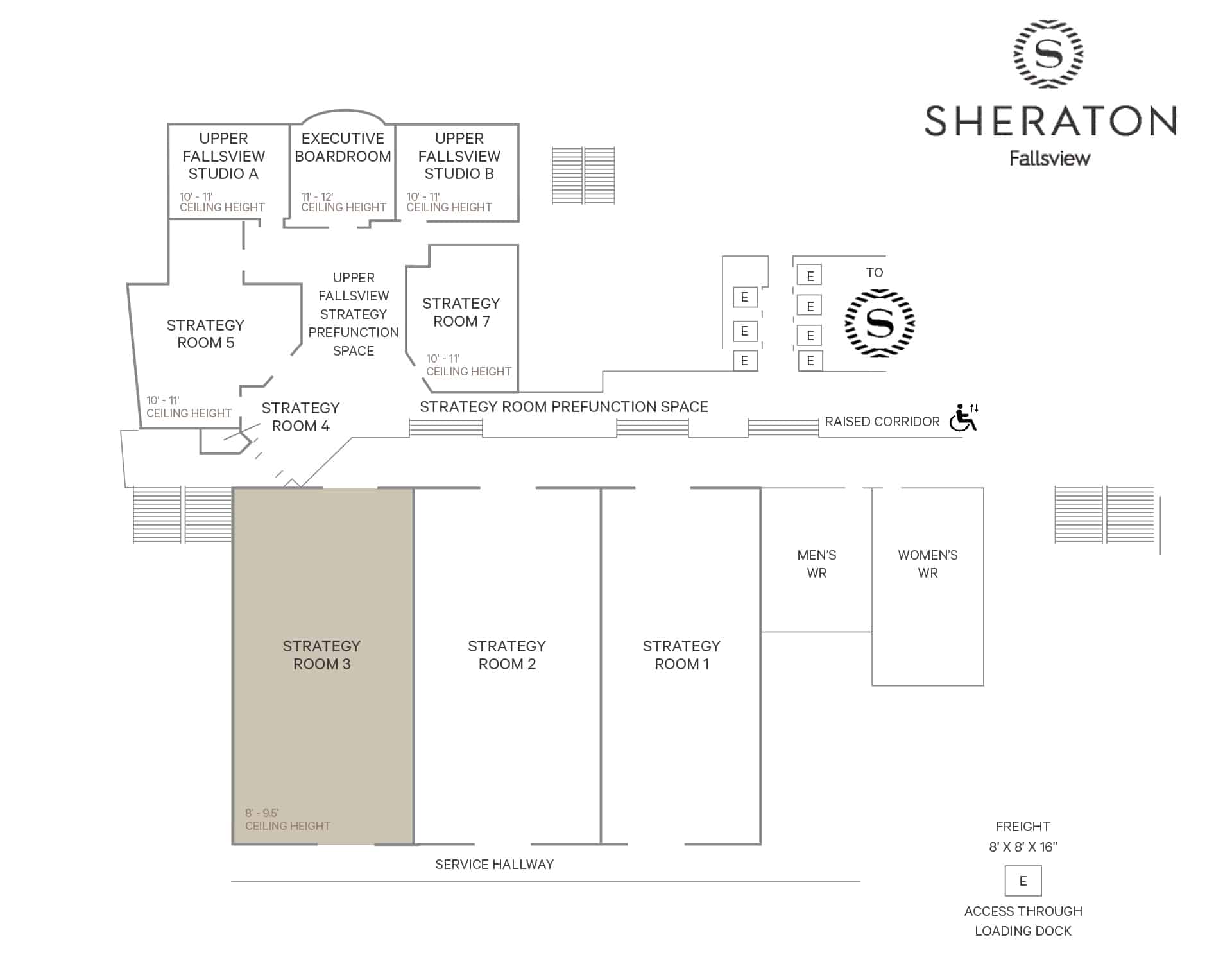
Strategy Room 3

Room Summary
| Size | 1938 Sq. Ft. |
| Dimensions | 38 x 51 x 9.5 |
Seating Capacties
| Theatre | 170 |
| Classroom | 120 |
| Hollow Sq. | 50 |
| Reception | 190 |
| Banquet | 144 |
| U-Shape | 38 |
| Booth (8x8) | |
| Booth (10x10) |


| Size | 1938 Sq. Ft. |
| Dimensions | 38 x 51 x 9.5 |
| Theatre | 170 |
| Classroom | 120 |
| Hollow Sq. | 50 |
| Reception | 190 |
| Banquet | 144 |
| U-Shape | 38 |
| Booth (8x8) | |
| Booth (10x10) |