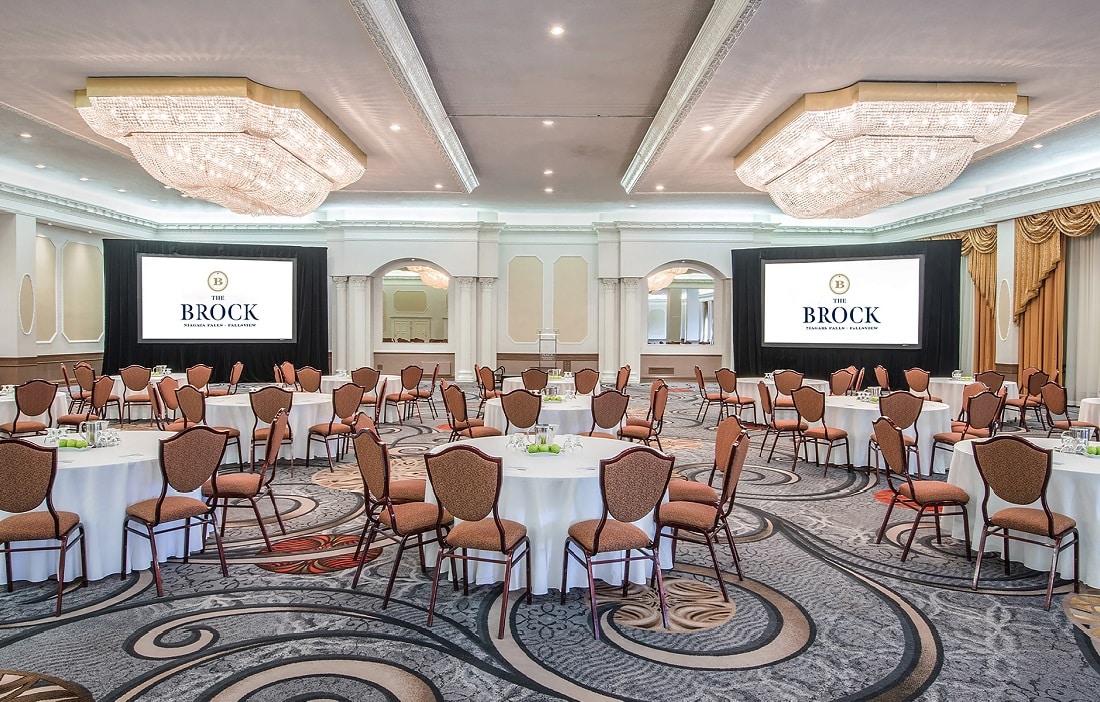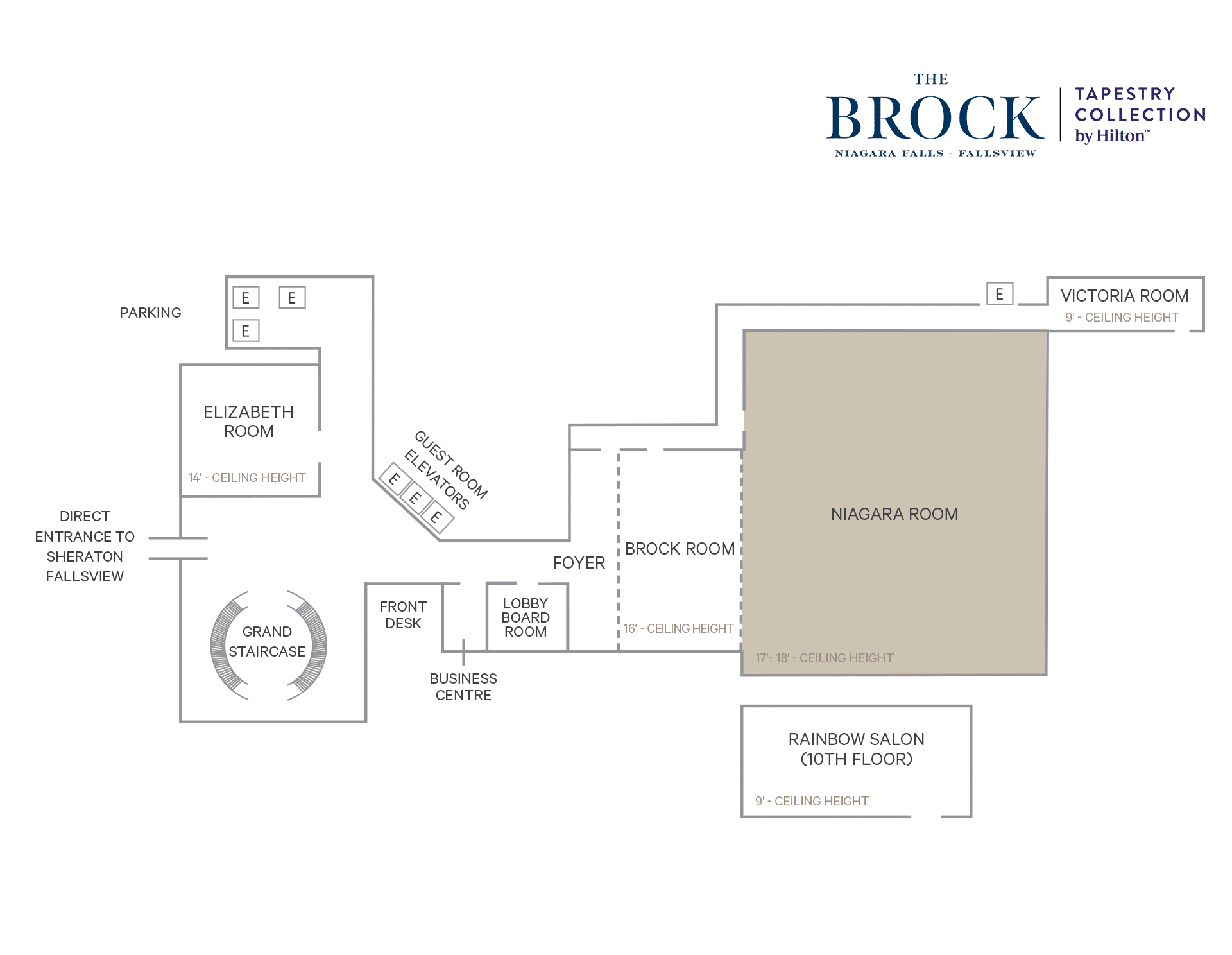
Niagara Room

Room Summary
| Size | 5688 Sq. Ft. |
| Dimensions | 72x79x18 |
Seating Capacties
| Theatre | 700 |
| Classroom | 400 |
| Hollow Sq. | - |
| Reception | 650 |
| Banquet | 564 |
| U-Shape | - |
| Booth (8x8) | 51 |
| Booth (10x10) | 32 |


| Size | 5688 Sq. Ft. |
| Dimensions | 72x79x18 |
| Theatre | 700 |
| Classroom | 400 |
| Hollow Sq. | - |
| Reception | 650 |
| Banquet | 564 |
| U-Shape | - |
| Booth (8x8) | 51 |
| Booth (10x10) | 32 |