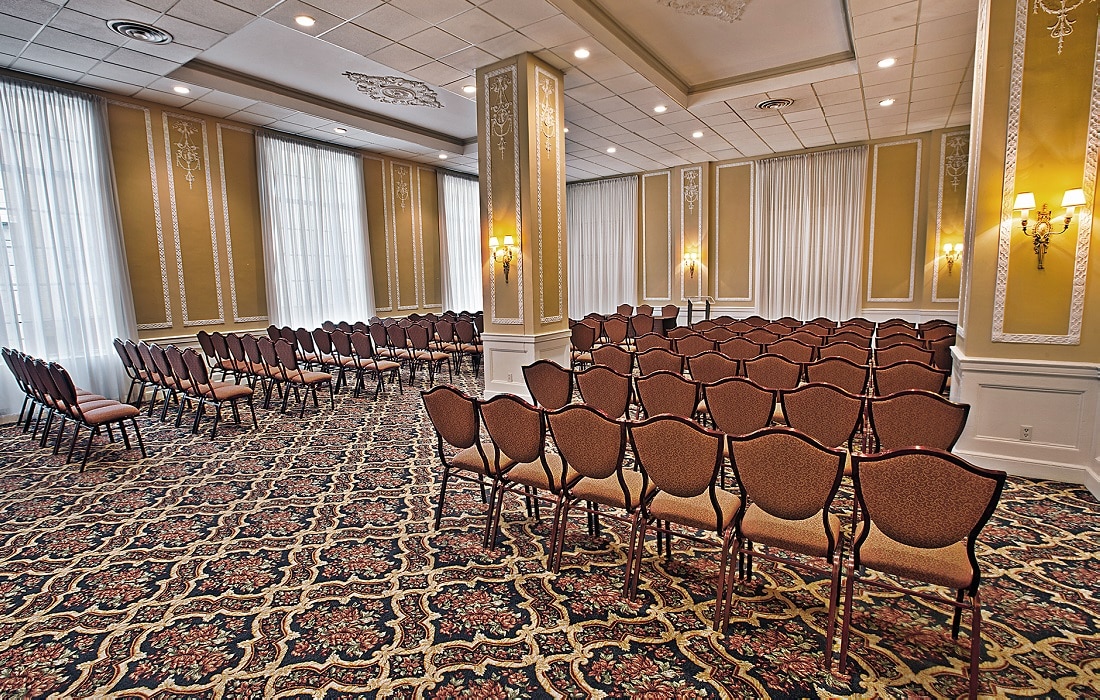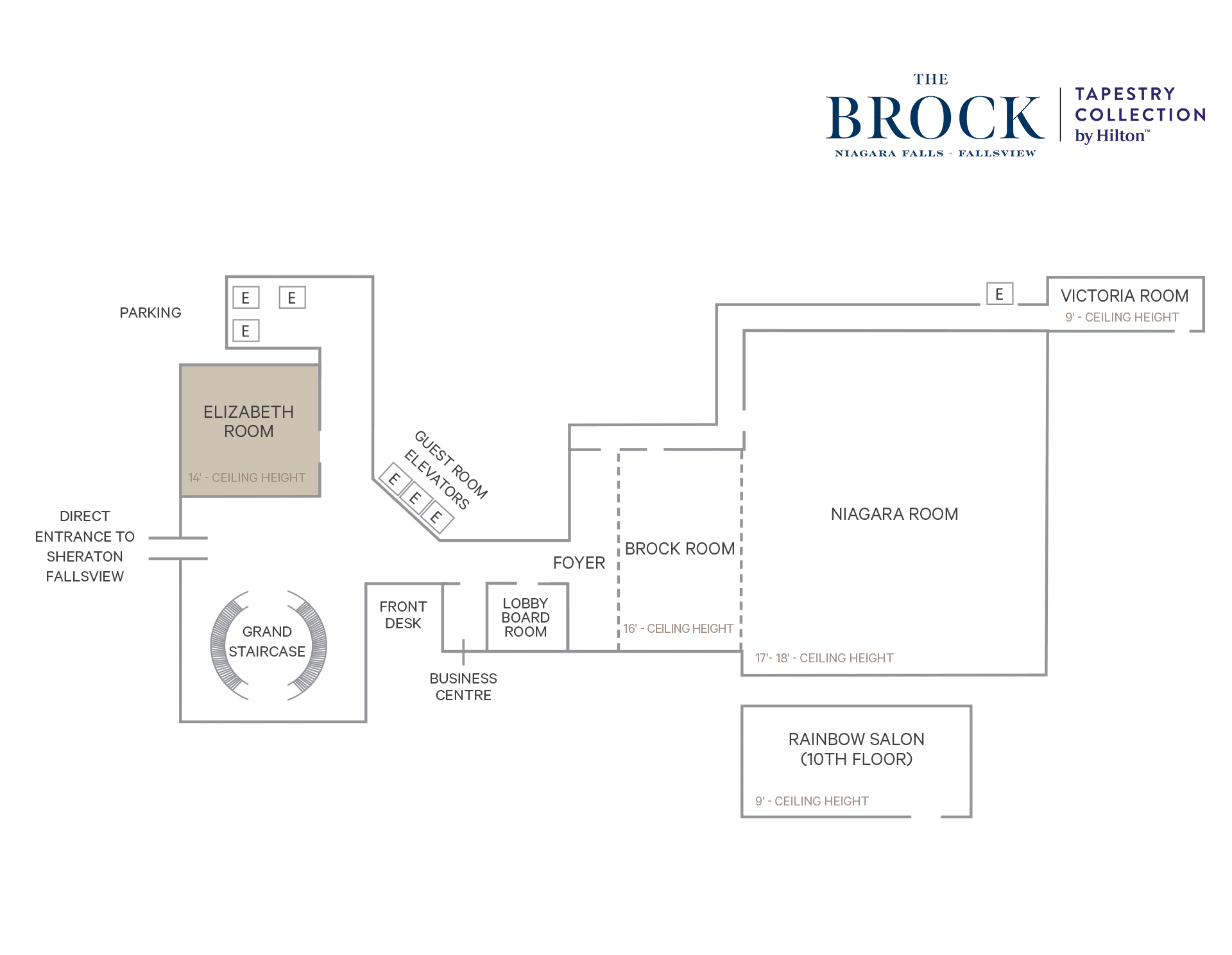
Elizabeth Room

Room Summary
| Size | 1496 Sq. Ft. |
| Dimensions | 44x34x14 |
Seating Capacties
| Theatre | 130 |
| Classroom | 68 |
| Hollow Sq. | 30 |
| Reception | 120 |
| Banquet | 120 |
| U-Shape | 24 |
| Booth (8x8) | |
| Booth (10x10) |


| Size | 1496 Sq. Ft. |
| Dimensions | 44x34x14 |
| Theatre | 130 |
| Classroom | 68 |
| Hollow Sq. | 30 |
| Reception | 120 |
| Banquet | 120 |
| U-Shape | 24 |
| Booth (8x8) | |
| Booth (10x10) |