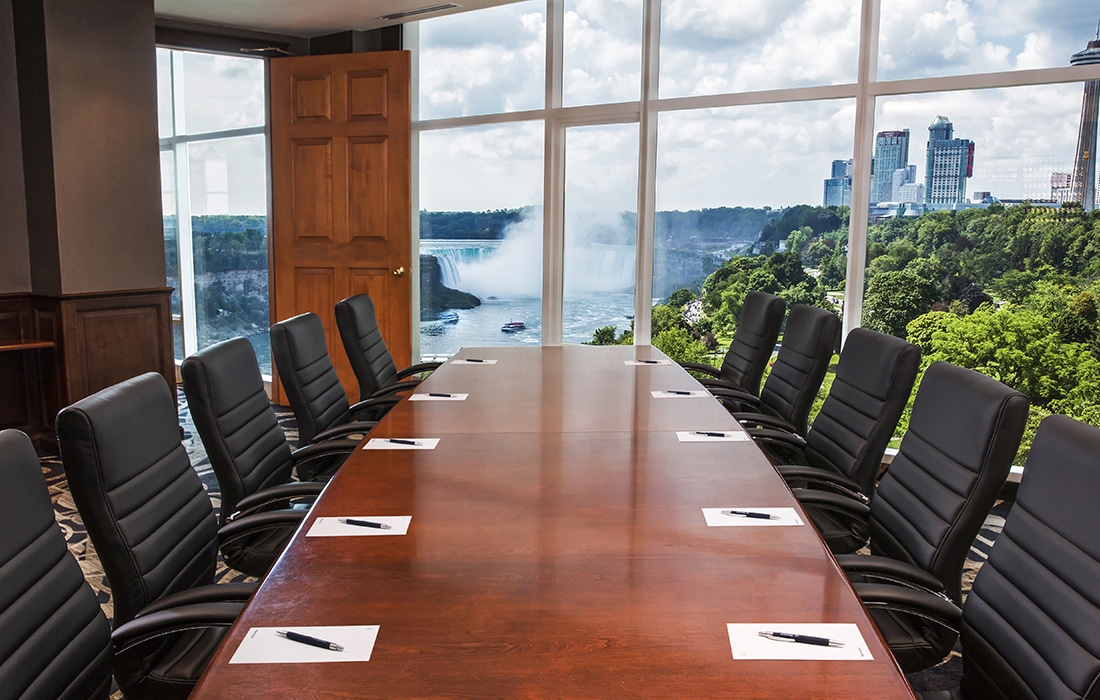
Chef’s Table
Located on the Fallsview Dining Level
Room Summary
| Size | 650 Sq. Ft. |
| Dimensions | 26 x 25 x 9 |
Seating Capacties
| Theatre | - |
| Classroom | 14 |
| Hollow Sq. | - |
| Reception | 40 |
| Banquet | 32 |
| U-Shape | |
| Booth (8x8) | |
| Booth (10x10) |

Located on the Fallsview Dining Level
| Size | 650 Sq. Ft. |
| Dimensions | 26 x 25 x 9 |
| Theatre | - |
| Classroom | 14 |
| Hollow Sq. | - |
| Reception | 40 |
| Banquet | 32 |
| U-Shape | |
| Booth (8x8) | |
| Booth (10x10) |