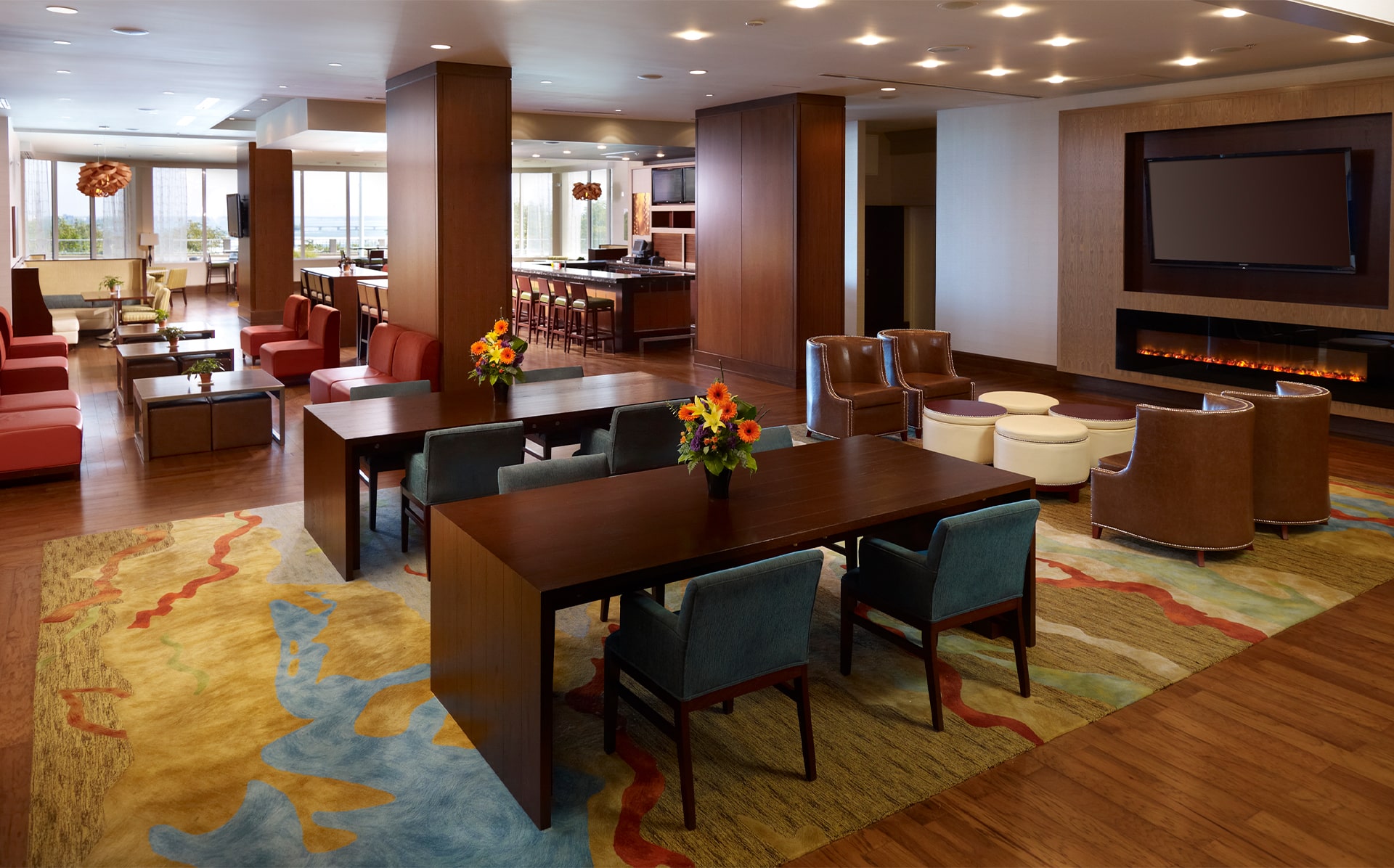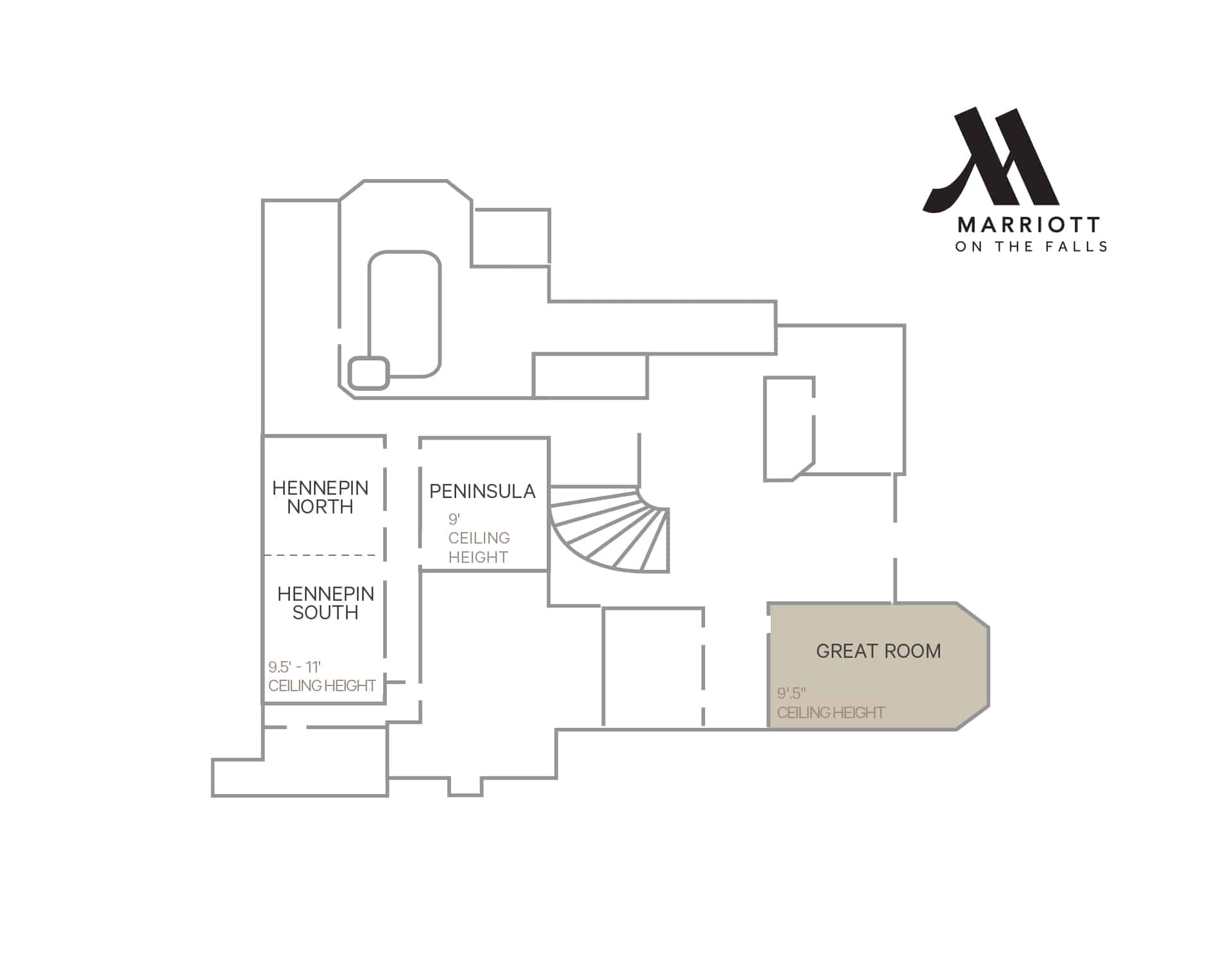
Great Room

Room Summary
| Size | 3096 Sq. Ft. |
| Dimensions | 86x36x95 |
Seating Capacties
| Theatre | - |
| Classroom | - |
| Hollow Sq. | - |
| Reception | 194 |
| Banquet | - |
| Booth (8x8) | |
| Booth (10x10) |


| Size | 3096 Sq. Ft. |
| Dimensions | 86x36x95 |
| Theatre | - |
| Classroom | - |
| Hollow Sq. | - |
| Reception | 194 |
| Banquet | - |
| Booth (8x8) | |
| Booth (10x10) |