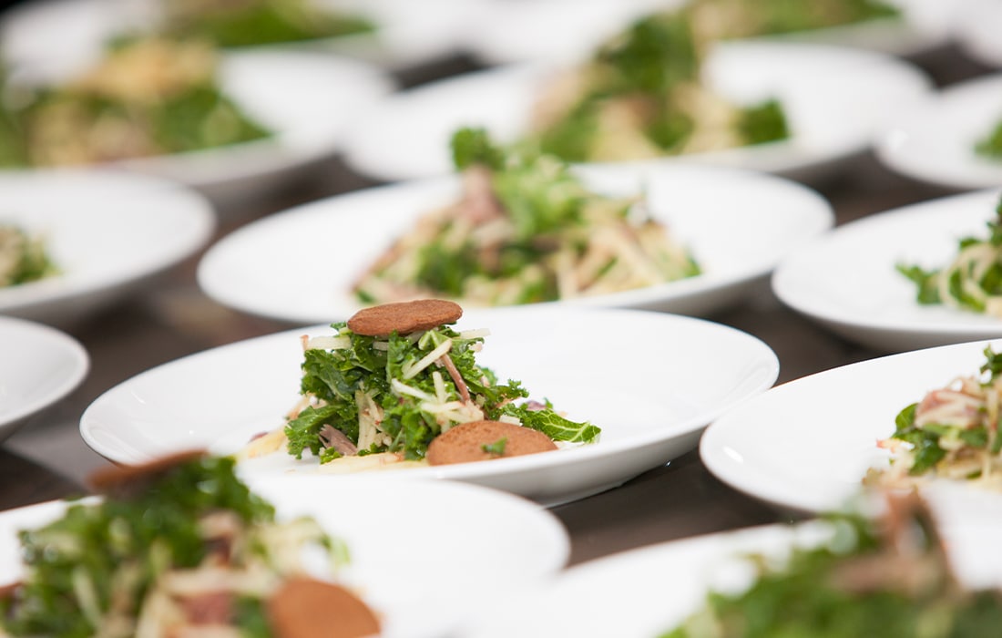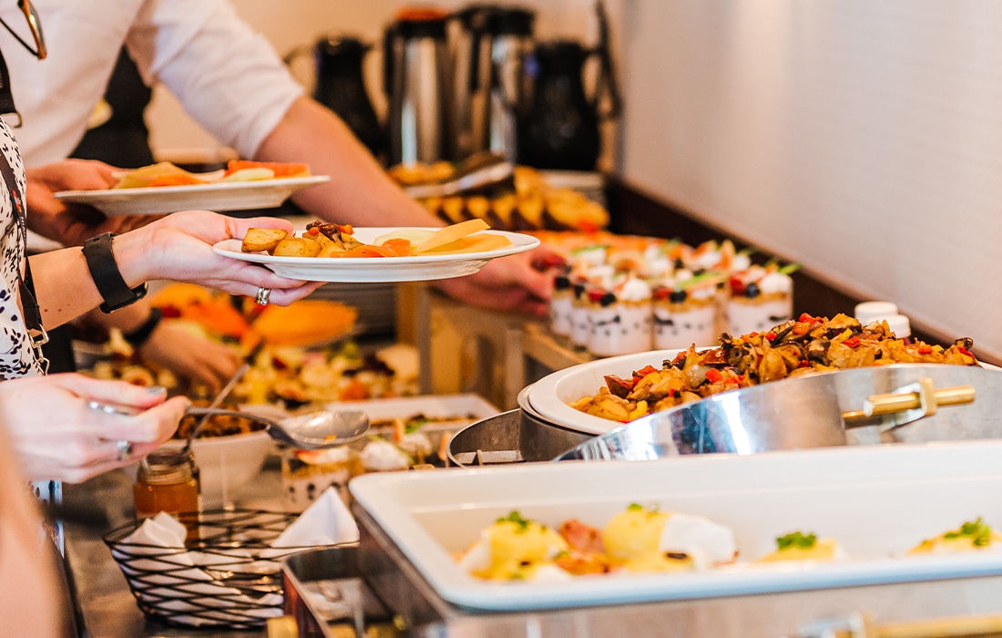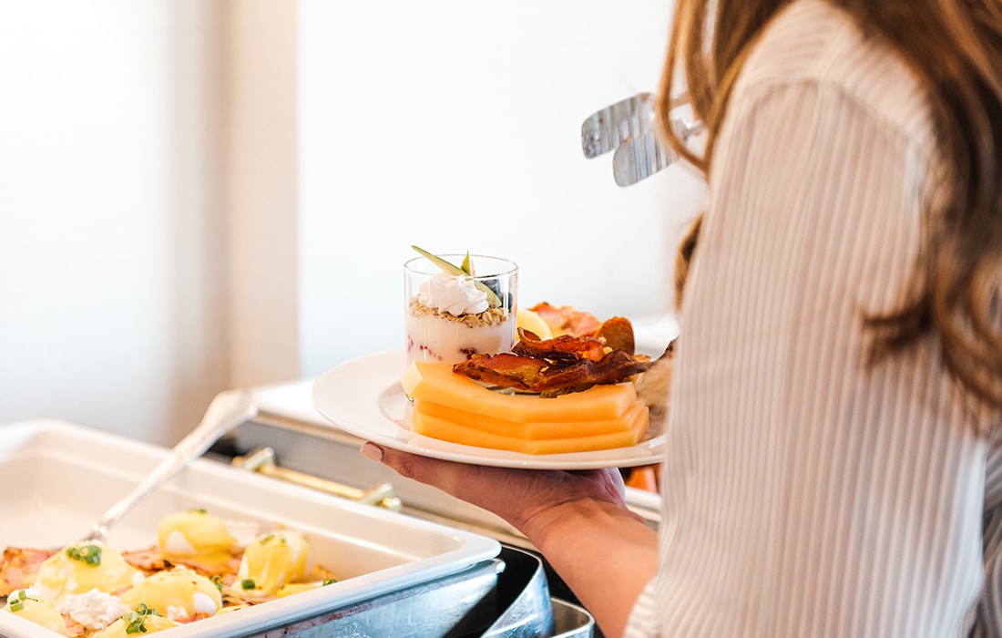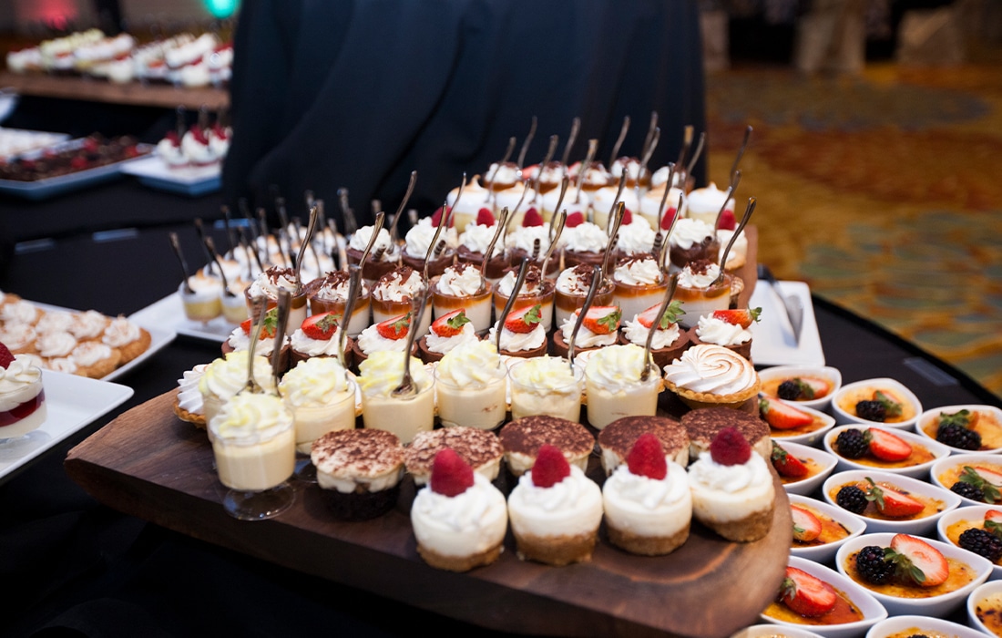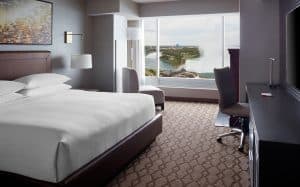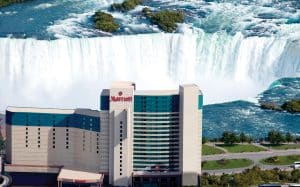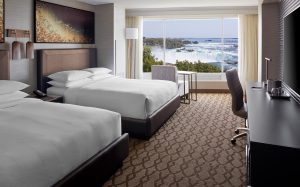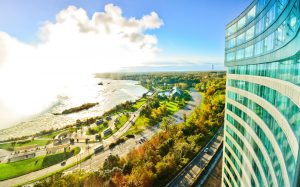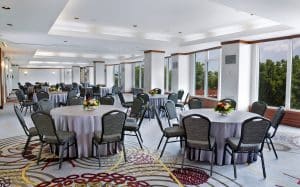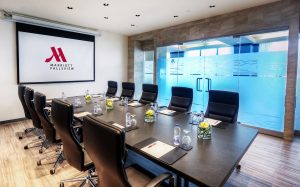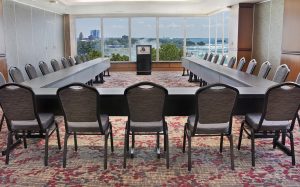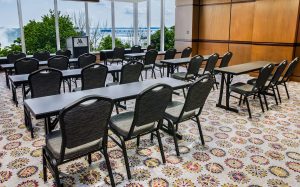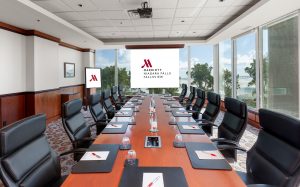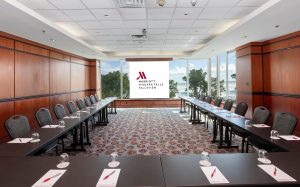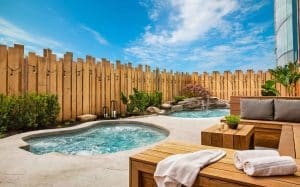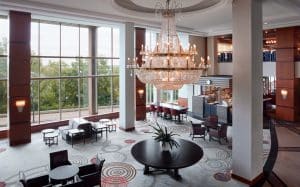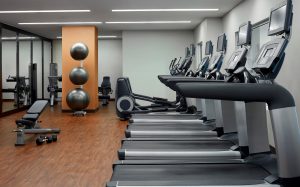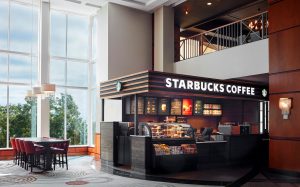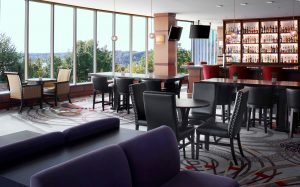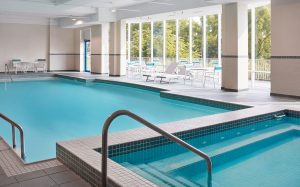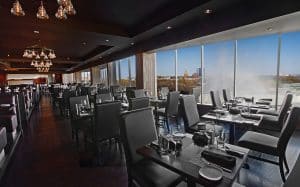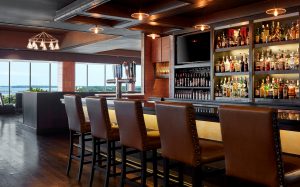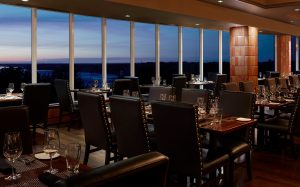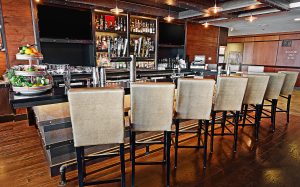The Marriott Fallsview Hotel & Spa has the enviable distinction of being the closest hotel to the brink of the world-famous Niagara Falls. This premiere AAA Four Diamond luxury property is located in the Fallsview tourist district, steps from Niagara Falls Convention Centre, and Fallsview Casino. With amazing Fallsview guestrooms and event spaces, exceptional dining including Morton’s Grille, the Marriott Fallsview offers a superior hotel experience in the heart of Niagara Falls.
Marriott Fallsview is situated within steps of the state-of-the art Niagara Falls Convention Centre.
Hotel Overview
- The closest hotel to the brink of Niagara Falls
- 432 guestrooms and suites all overlooking Niagara Falls
- Steps from the 200,000 sq. ft. Niagara Falls Convention Centre
- 6,000 sq. ft. Fallsview function space
- 2,400 sq. ft. Fallsview function room with floor to ceiling windows overlooking the Falls
- 9 separate function rooms, featuring floor to ceiling window views of Niagara Falls
- Burning Springs Spa & Thermal Pools
- Morton’s Grille
Hotel Amenities
- TripAdvisor’s #1 Rated Fallsview Hotel
- Fallsview Rooms directly overlooking Niagara Falls
- Morton’s Grille
- Starbucks Cafe
- Lobby Lounge Bar & Grill
- Concierge Lounge
- Burning Springs Spa & Thermal Pools
- Universal gym with fitness equipment
- Indoor Pool, Whirlpool, Sauna,
- Business Centre
- Internet Kiosk in Lobby with high speed and wireless access
- Valet parking
- Concierge
- Mobile Check-In with Marriott Bonvoy App
- Mobile Key
- Laundry services
- Room Service
Guestrooms and Suites
- 432 guestrooms and suites
- Marriott Signature Beds
- Fallsview rooms and suites overlooking Niagara Falls
- Coffeemaker
- thisworks Bath Products
- Hairdryer
- Chargers
- Refrigerators
- In-room Safe
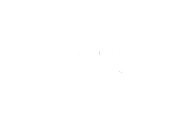
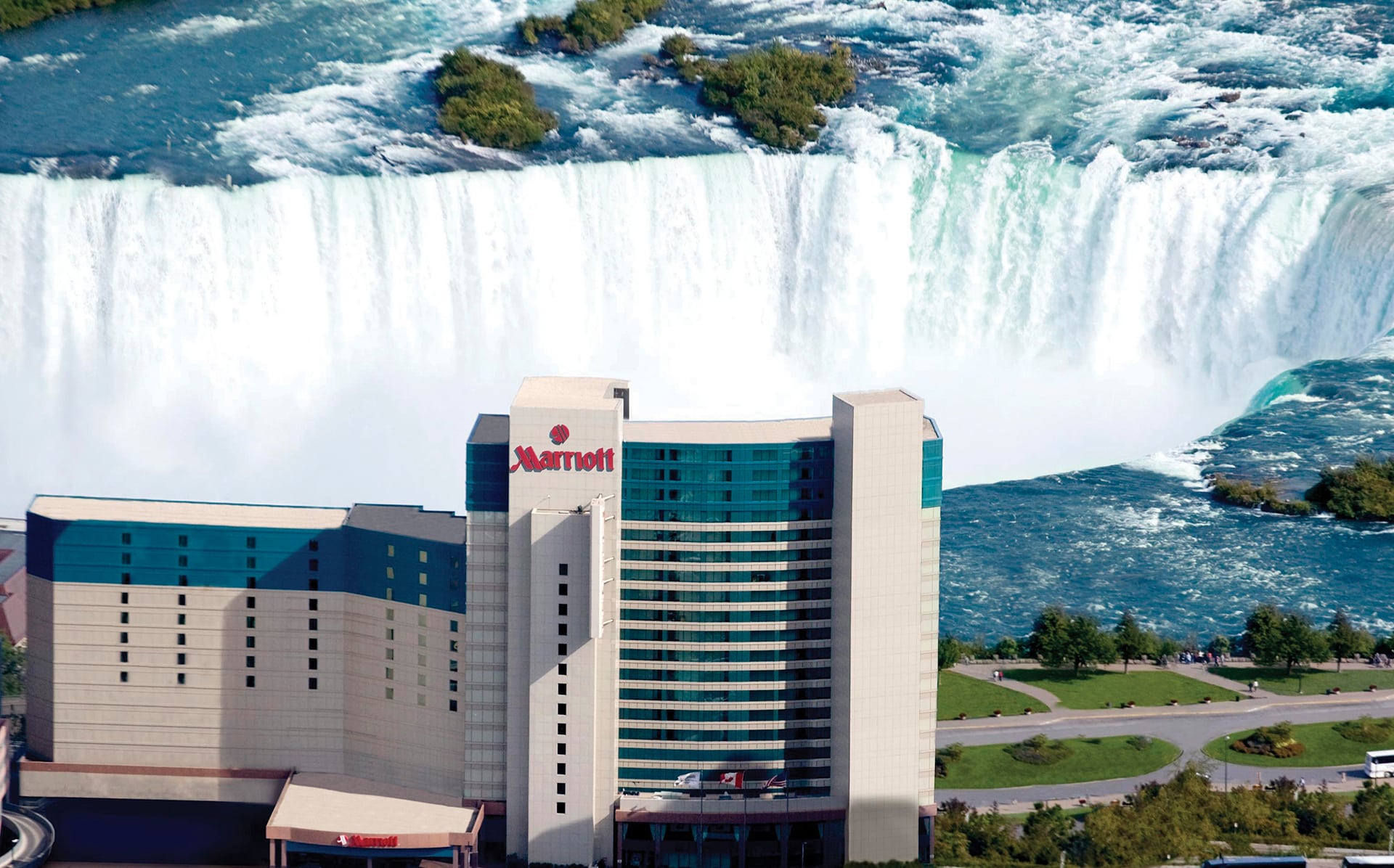
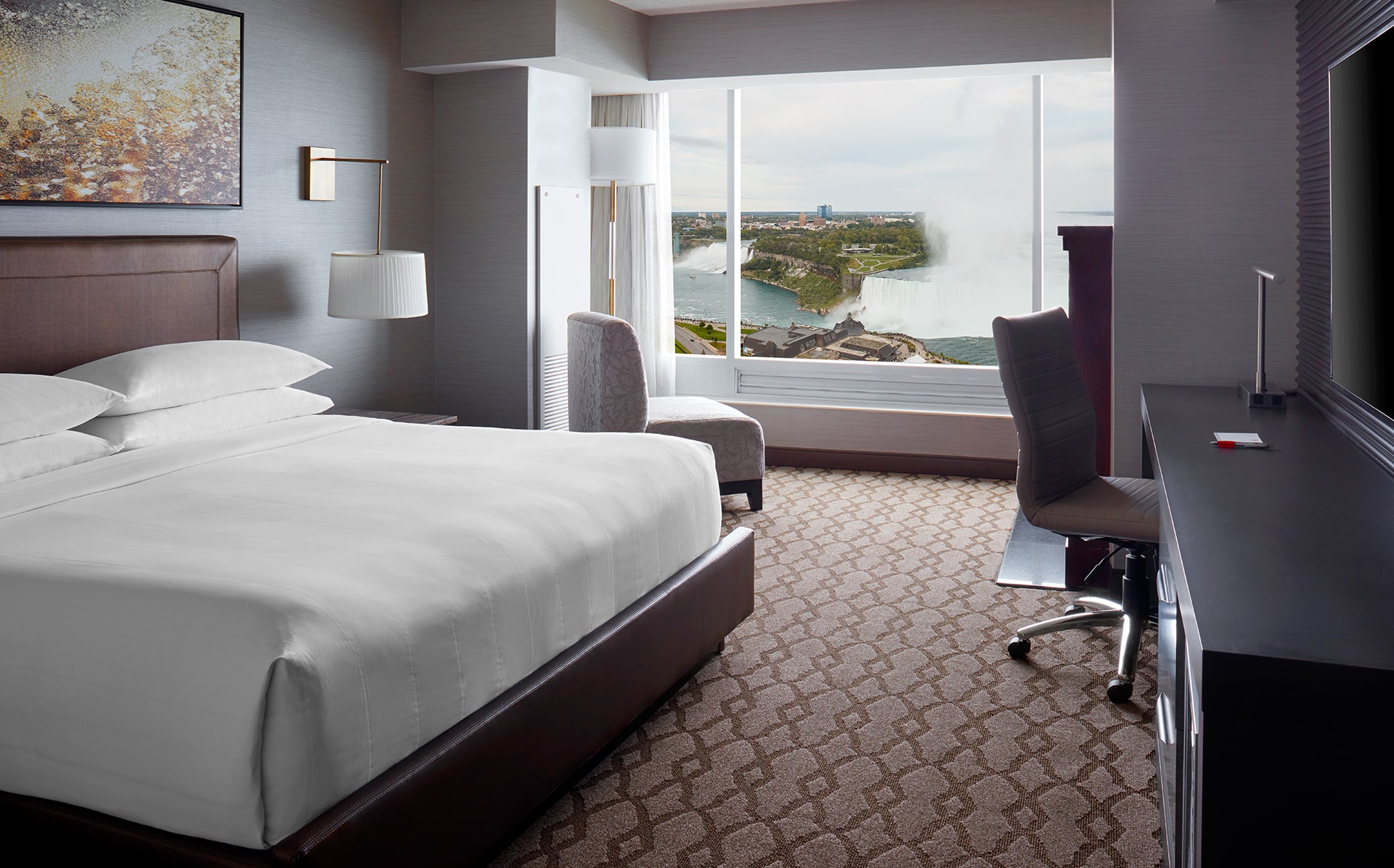
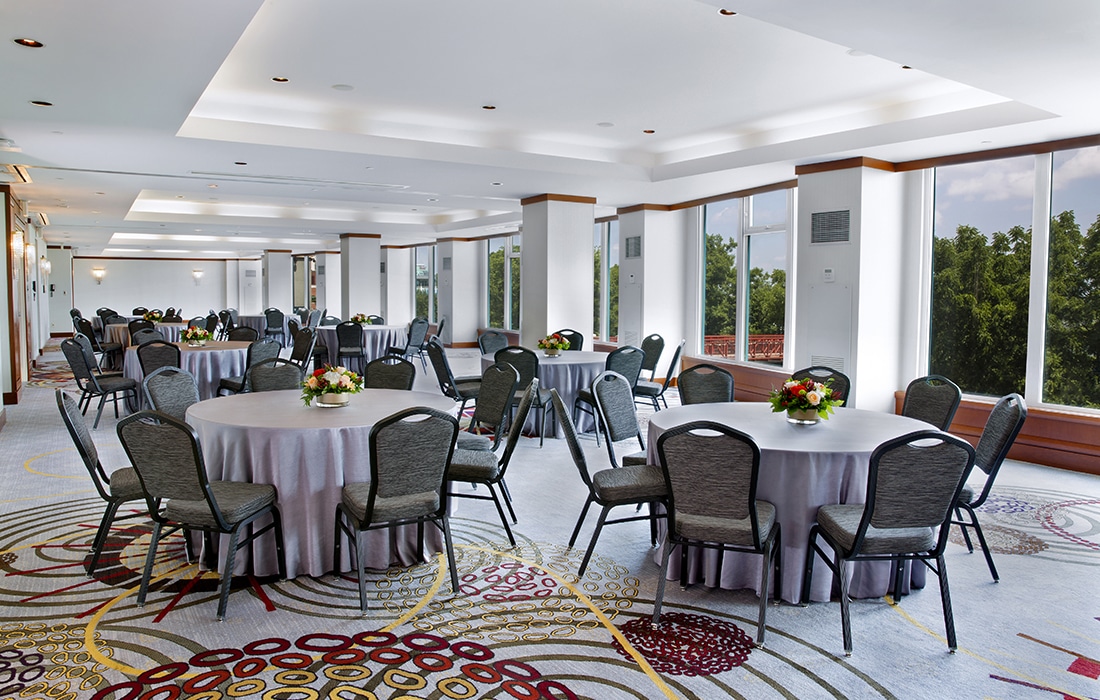 Salon ABC
Salon ABC 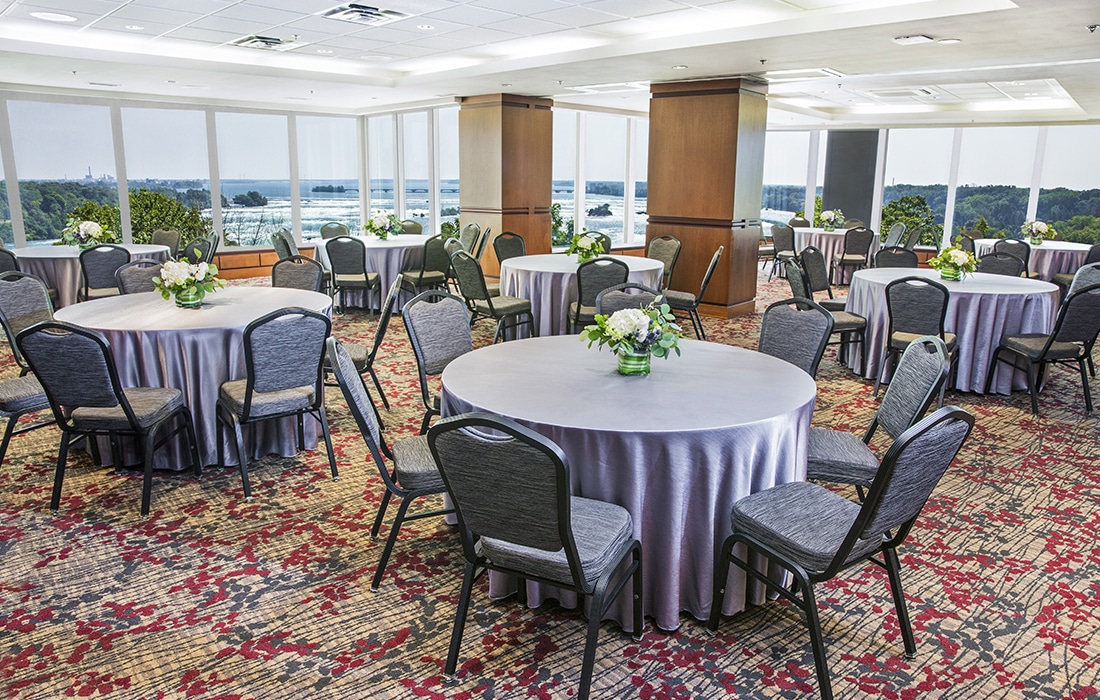 Molinara / Fallsview
Molinara / Fallsview 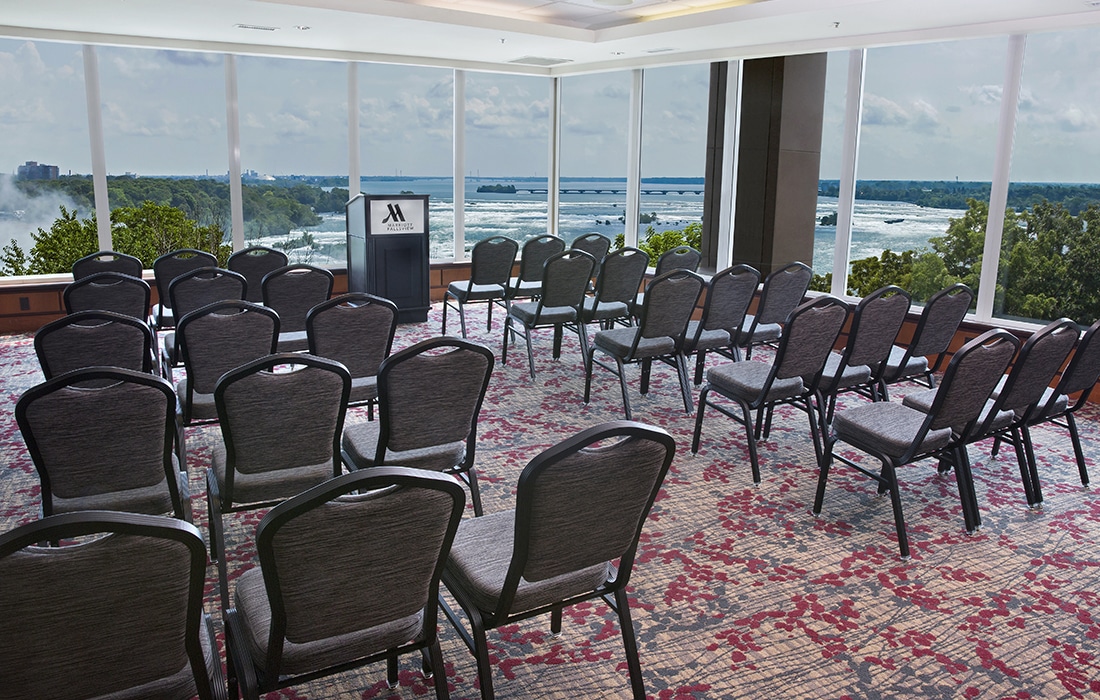 Molinara
Molinara 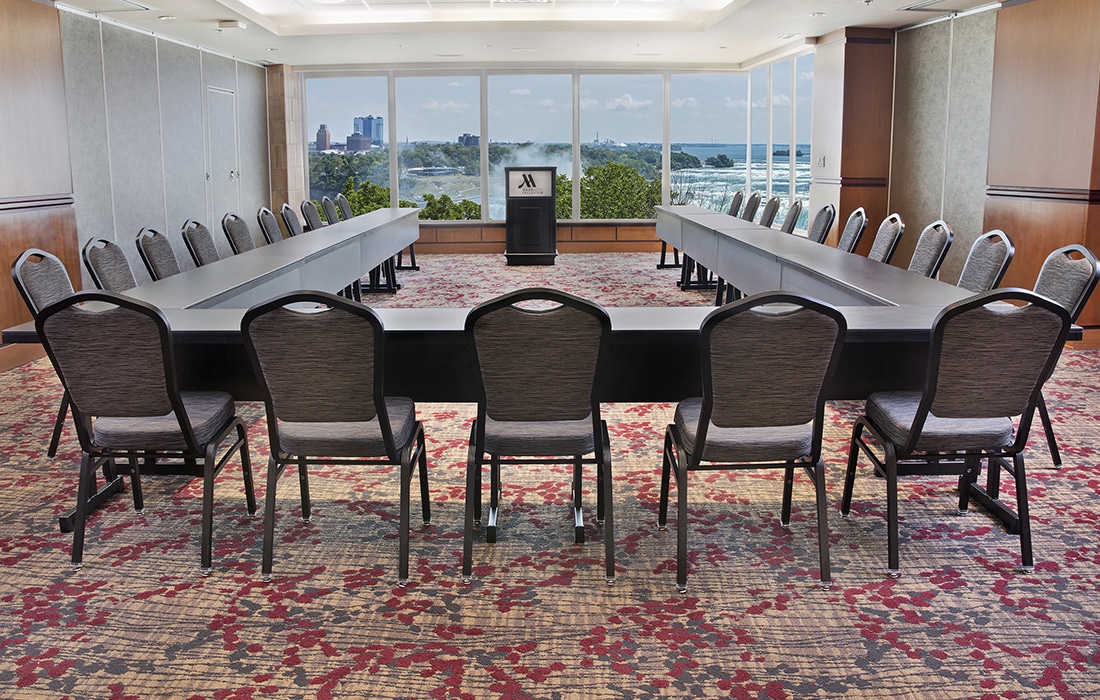 Fallsview
Fallsview 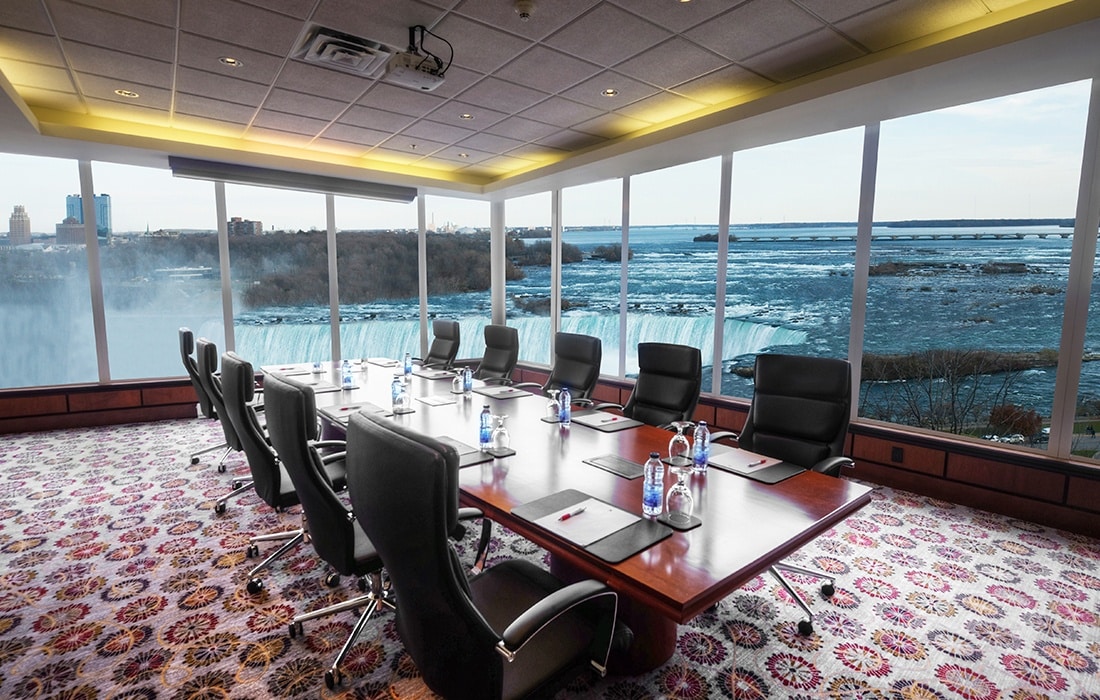 Executive
Executive 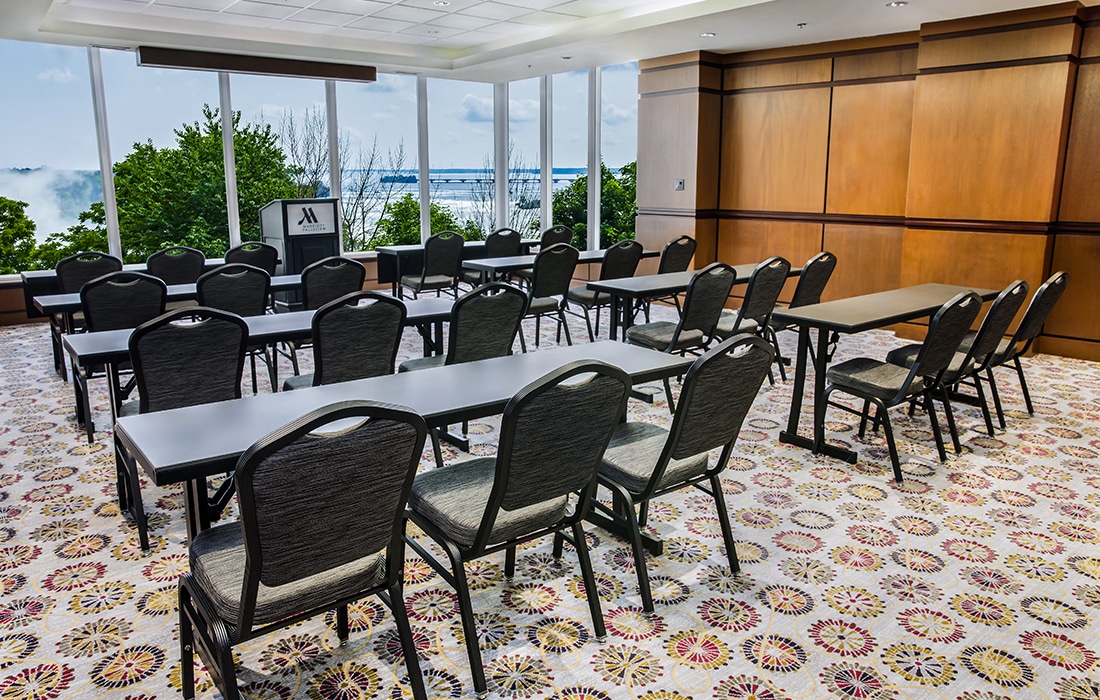 Canadiana
Canadiana 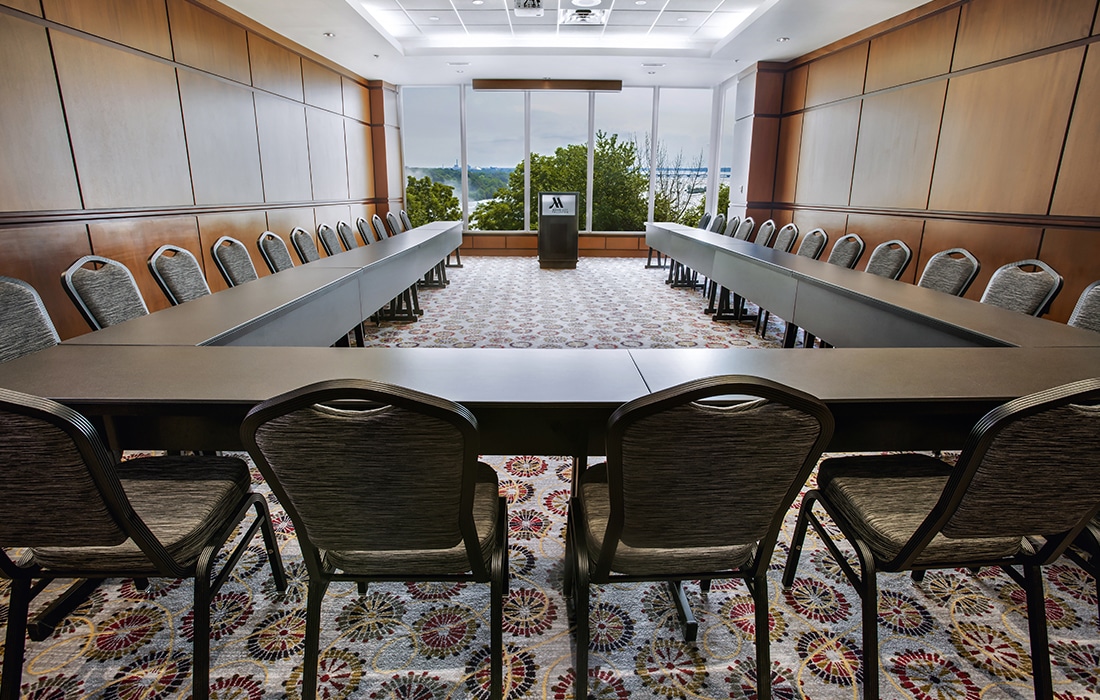 Niagara
Niagara 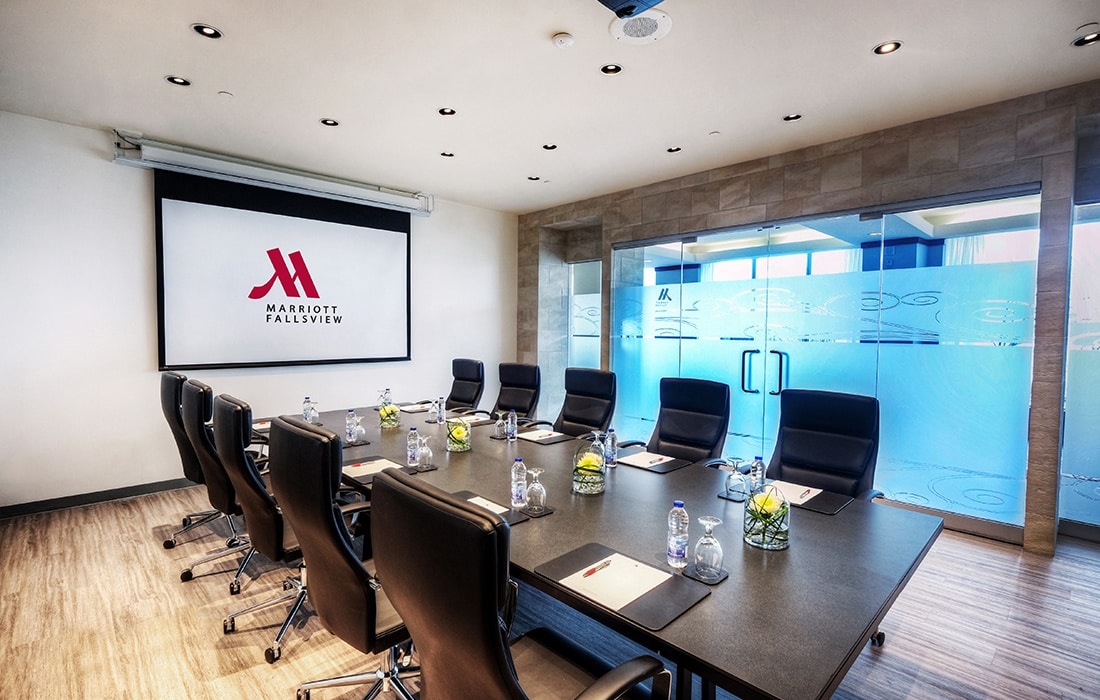 Portage
Portage 